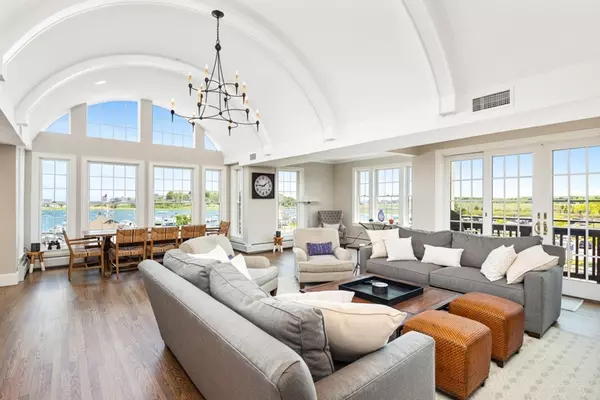$1,200,000
$1,249,900
4.0%For more information regarding the value of a property, please contact us for a free consultation.
1 Mill Wharf Plaza #S32 Scituate, MA 02066
3 Beds
2 Baths
1,876 SqFt
Key Details
Sold Price $1,200,000
Property Type Condo
Sub Type Condominium
Listing Status Sold
Purchase Type For Sale
Square Footage 1,876 sqft
Price per Sqft $639
MLS Listing ID 72512910
Sold Date 07/29/19
Bedrooms 3
Full Baths 2
HOA Fees $900/mo
HOA Y/N true
Year Built 2004
Annual Tax Amount $13,713
Tax Year 2019
Property Description
Mesmerizing! Elegant yet highly livable corner Penthouse Suite overlooking the most scenic marina & harbor on the South Shore! Custom-built to high perfection, this is a home one can only dream of owning! Open-concept kitchen/family room/dining room with gas fireplace, soaring ceilings and huge windows.. is truly magnificent.Yet, the den (converted from one of the bedrooms) is a cozy get-away room or amazing office with custom cabinetry...and those VIEWS! Gorgeous high-end kitchen, baths and appliances and 2 other nicely-sized bedrooms. The location is superb..right in the heart of the Happening Scituate Harbor with top restaurants, spa, shopping and movies..you will never want to leave! But (!) a commuters dream also..the train from Greenbush is just a few miles away. This is the only unit with 2 assigned covered parking spaces right outside the front door. The lovely Peggotty Beach is close by and there are great waterfront walking routes in every direction. This is a Rare Offering..
Location
State MA
County Plymouth
Zoning CONDO
Direction Front Street to Mill Wharf Plaza
Rooms
Primary Bedroom Level Main
Dining Room Flooring - Wood, Balcony - Exterior, Open Floorplan
Kitchen Closet/Cabinets - Custom Built, Flooring - Wood, Balcony - Exterior, Countertops - Stone/Granite/Solid, Kitchen Island, Breakfast Bar / Nook, Country Kitchen, Open Floorplan, Gas Stove
Interior
Heating Baseboard, Natural Gas
Cooling Central Air
Flooring Wood, Tile, Carpet
Fireplaces Number 1
Fireplaces Type Living Room
Appliance Range, Dishwasher, Microwave, Vacuum System, Gas Water Heater, Utility Connections for Gas Range
Laundry First Floor, In Unit, Washer Hookup
Exterior
Exterior Feature Balcony, Storage, Professional Landscaping, Sprinkler System
Community Features Public Transportation, Shopping, Golf, Medical Facility, Laundromat, Conservation Area, House of Worship, Marina, Public School, T-Station
Utilities Available for Gas Range, Washer Hookup
Waterfront true
Waterfront Description Beach Front, Ocean, 3/10 to 1/2 Mile To Beach, Beach Ownership(Public)
Parking Type Off Street, Assigned, Paved
Total Parking Spaces 2
Garage No
Building
Story 1
Sewer Public Sewer
Water Public
Others
Pets Allowed Breed Restrictions
Senior Community false
Read Less
Want to know what your home might be worth? Contact us for a FREE valuation!

Our team is ready to help you sell your home for the highest possible price ASAP
Bought with Sean Mullin • Compass







