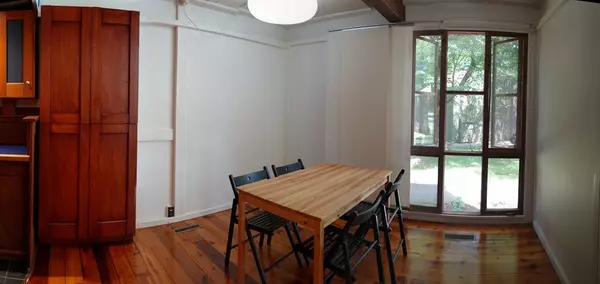$214,000
$214,900
0.4%For more information regarding the value of a property, please contact us for a free consultation.
85 Pine Grove #85 Amherst, MA 01002
2 Beds
1.5 Baths
1,390 SqFt
Key Details
Sold Price $214,000
Property Type Condo
Sub Type Condominium
Listing Status Sold
Purchase Type For Sale
Square Footage 1,390 sqft
Price per Sqft $153
MLS Listing ID 72530102
Sold Date 09/27/19
Bedrooms 2
Full Baths 1
Half Baths 1
HOA Fees $380/mo
HOA Y/N true
Year Built 1974
Annual Tax Amount $4,547
Tax Year 2019
Property Description
Buyers, do not miss this one! Pristine, two bedroom, 1.5 bath, Post & Beam townhouse with one car garage is available in Ice Pond Woods complex, 10 minutes to Amherst Center and 15 to UMASS. First condo complex to have gas heat beside central air. This unit touts top notch wood stove as well. Owners delight in unique features: spacious 1390 SF on two levels, Post & Beam structure, banks of windows, high ceilings, closet & cabinet built-ins. Delight in center stairway, illuminated by natural light from abundant windows. 1.5 bathroom set-up like a Jack and Jill: each bedroom accesses separate, upgraded half bath & shares tiled tub/shower in middle. Enjoy a garage with floor of storage area above each bay. This unit has the advantage of a nice, wood deck in a very private area where you can sit and enjoy the natural environs. Hiking trails and the bike path are not far. Enjoy convenient living in a tranquil setting offering independent living in a desirable community.
Location
State MA
County Hampshire
Zoning res cluste
Direction Belchertown Rd South, right onto Old Farm Rd, left into Pine Grove, building at back of complex
Rooms
Primary Bedroom Level Second
Kitchen Closet/Cabinets - Custom Built, Flooring - Wood, Dining Area, Stainless Steel Appliances, Lighting - Overhead
Interior
Interior Features Center Hall, Internet Available - Broadband
Heating Central, Forced Air, Natural Gas, Individual, Unit Control
Cooling Central Air
Flooring Wood, Vinyl
Appliance Range, Dishwasher, Disposal, Refrigerator, Washer, Dryer, Gas Water Heater, Tank Water Heater, Utility Connections for Gas Range, Utility Connections for Electric Dryer
Laundry Laundry Closet, Electric Dryer Hookup, Washer Hookup, Second Floor, In Unit
Exterior
Garage Spaces 1.0
Community Features Public Transportation, Pool, Tennis Court(s), Walk/Jog Trails, Medical Facility, Conservation Area, Private School, Public School, University
Utilities Available for Gas Range, for Electric Dryer, Washer Hookup
Waterfront false
Roof Type Shingle
Parking Type Detached, Garage Door Opener, Storage, Deeded, Off Street, Common, Driveway, Paved
Total Parking Spaces 1
Garage Yes
Building
Story 2
Sewer Public Sewer
Water Public
Schools
Elementary Schools Fort River
Middle Schools Amherst Reg Ms
High Schools Amherst Reg Hs
Others
Pets Allowed Yes
Senior Community false
Read Less
Want to know what your home might be worth? Contact us for a FREE valuation!

Our team is ready to help you sell your home for the highest possible price ASAP
Bought with Sally Malsch • 5 College REALTORS®







