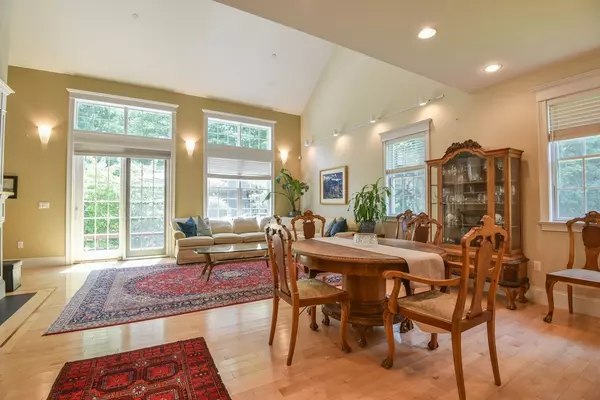$599,000
$599,000
For more information regarding the value of a property, please contact us for a free consultation.
208 Pine St #11 Amherst, MA 01002
3 Beds
3.5 Baths
2,587 SqFt
Key Details
Sold Price $599,000
Property Type Condo
Sub Type Condominium
Listing Status Sold
Purchase Type For Sale
Square Footage 2,587 sqft
Price per Sqft $231
MLS Listing ID 72530341
Sold Date 10/11/19
Bedrooms 3
Full Baths 3
Half Baths 1
HOA Fees $409/mo
HOA Y/N true
Year Built 2006
Annual Tax Amount $11,660
Tax Year 2019
Property Description
Quality and fine finishes combine to create a welcoming space in this upscale energy efficient three level unit at Sunwood Pines! The open floor plan is perfect for entertaining! This end unit is a bright sunny space with hardwood floors, fireplace in the living/dining area, kitchen with custom maple cabinetry, stainless energy star appliances, granite breakfast bar and counters.The first floor Master suite with cherry floors, stunning bath with double vanity, tiled shower and luxurious tub and a walk in closet. Loft space,two generous bedrooms and full bath on the second floor. The expansive finished basement with full bath and laundry complete this unit with additional living space.Enjoy beautiful open space from the private rear deck. Sunwood Pines is a Open Space condominium community in North Amherst.It's unique design includes open space, walking trail, a pleasant community all within minutes to Amherst Center, UMass. A short walk to Puffers Pond or all the Mill District offers!
Location
State MA
County Hampshire
Area North Amherst
Zoning Res
Direction Off Pine St. Across from Simple Gifts community farm. First unit on the right.
Rooms
Family Room Bathroom - Full, Closet/Cabinets - Custom Built, Flooring - Wall to Wall Carpet, Closet - Double
Primary Bedroom Level Main
Dining Room Flooring - Hardwood, Open Floorplan
Kitchen Flooring - Stone/Ceramic Tile, Countertops - Stone/Granite/Solid, Breakfast Bar / Nook, Cabinets - Upgraded, Open Floorplan, Stainless Steel Appliances, Gas Stove, Lighting - Pendant
Interior
Interior Features Bathroom - Full, Bathroom - Tiled With Shower Stall, Countertops - Stone/Granite/Solid, Closet, Bathroom, Loft, Foyer, Central Vacuum, Internet Available - Broadband
Heating Forced Air, Individual, Propane
Cooling Central Air
Flooring Tile, Carpet, Hardwood, Flooring - Stone/Ceramic Tile, Flooring - Hardwood
Fireplaces Number 1
Fireplaces Type Living Room
Appliance Disposal, Microwave, ENERGY STAR Qualified Refrigerator, ENERGY STAR Qualified Dishwasher, Range Hood, Range - ENERGY STAR, Propane Water Heater, Tank Water Heater, Plumbed For Ice Maker, Utility Connections for Gas Range, Utility Connections for Gas Oven, Utility Connections for Electric Dryer
Laundry Flooring - Stone/Ceramic Tile, Electric Dryer Hookup, Washer Hookup, In Basement, In Unit
Exterior
Exterior Feature Rain Gutters, Professional Landscaping
Garage Spaces 2.0
Community Features Public Transportation, Shopping, Walk/Jog Trails, Private School, University, Other
Utilities Available for Gas Range, for Gas Oven, for Electric Dryer, Washer Hookup, Icemaker Connection
Waterfront true
Waterfront Description Beach Front, Lake/Pond, Walk to, 1/2 to 1 Mile To Beach, Beach Ownership(Public)
Roof Type Shingle
Parking Type Attached, Garage Door Opener, Off Street, Common, Driveway, Paved
Total Parking Spaces 2
Garage Yes
Building
Story 3
Sewer Public Sewer
Water Public
Schools
Elementary Schools Wildwood
Middle Schools Arms
High Schools Arhs
Others
Pets Allowed Breed Restrictions
Senior Community false
Read Less
Want to know what your home might be worth? Contact us for a FREE valuation!

Our team is ready to help you sell your home for the highest possible price ASAP
Bought with The Hamel Team • Jones Group REALTORS®







