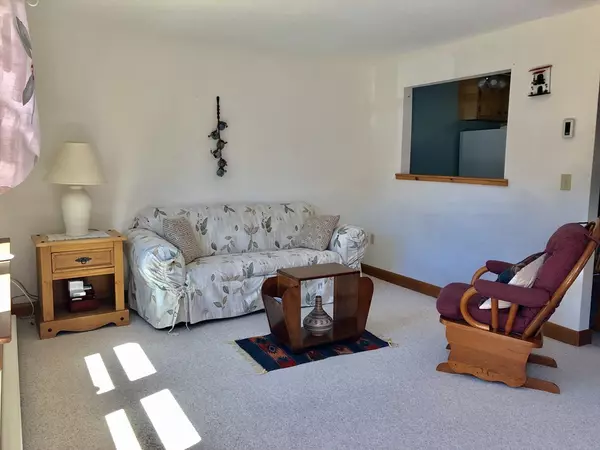$154,900
$154,900
For more information regarding the value of a property, please contact us for a free consultation.
41 South St #3 Easthampton, MA 01027
2 Beds
1.5 Baths
864 SqFt
Key Details
Sold Price $154,900
Property Type Condo
Sub Type Condominium
Listing Status Sold
Purchase Type For Sale
Square Footage 864 sqft
Price per Sqft $179
MLS Listing ID 72530599
Sold Date 09/05/19
Bedrooms 2
Full Baths 1
Half Baths 1
HOA Fees $190/mo
HOA Y/N true
Year Built 1971
Annual Tax Amount $1,979
Tax Year 2019
Property Description
Come see the only condo currently available in Easthampton at the highly sought after Town Crier complex! Take a dip in your private in-ground swimming pool, walk your dog (no pet restrictions!) on adjacent Rail Trail, and entertain the masses with a barbecue on your private backyard patio. Got kids? They can fight over who gets to swing on the playground first before cooling off in their own child-sized pool. Guests won't have any trouble parking in one of many available spots. At just under 900 sq ft of lovingly maintained space, this move-in ready partially furnished unit is the perfect spot for downsizing, first-time home buying, or investing - single folks OR families! Conveniently located near area schools, attractions, and shopping you have all the amenities and none of the effort. If you've been considering the condo lifestyle, schedule an appointment today! First showings Friday, July 12; Open House Saturday, July 13 11:00-1:00. Please park in non-numbered parking spaces
Location
State MA
County Hampshire
Zoning R
Direction Route 10 to South Street
Rooms
Primary Bedroom Level Second
Kitchen Bathroom - Half, Ceiling Fan(s), Closet/Cabinets - Custom Built, Flooring - Stone/Ceramic Tile, Exterior Access
Interior
Heating Electric Baseboard, Electric
Cooling Wall Unit(s)
Flooring Tile, Carpet, Laminate
Appliance Range, Disposal, Microwave, Refrigerator, Freezer, Washer, Dryer, Range Hood, Electric Water Heater, Tank Water Heater, Utility Connections for Electric Range, Utility Connections for Electric Oven, Utility Connections for Electric Dryer
Laundry In Basement, In Unit, Washer Hookup
Exterior
Exterior Feature Garden, Rain Gutters, Professional Landscaping
Pool Association, In Ground
Community Features Public Transportation, Shopping, Pool, Park, Walk/Jog Trails, Bike Path, Highway Access, Private School, Public School
Utilities Available for Electric Range, for Electric Oven, for Electric Dryer, Washer Hookup
Waterfront false
Roof Type Shingle
Parking Type Off Street, Assigned, Guest, Paved
Total Parking Spaces 1
Garage No
Building
Story 2
Sewer Public Sewer
Water Public
Schools
Elementary Schools Ctr/Maple/Pepin
Middle Schools White Brook
High Schools Ehs
Others
Pets Allowed Yes
Senior Community false
Read Less
Want to know what your home might be worth? Contact us for a FREE valuation!

Our team is ready to help you sell your home for the highest possible price ASAP
Bought with Melissa Ciolek • Coldwell Banker Upton-Massamont REALTORS®







