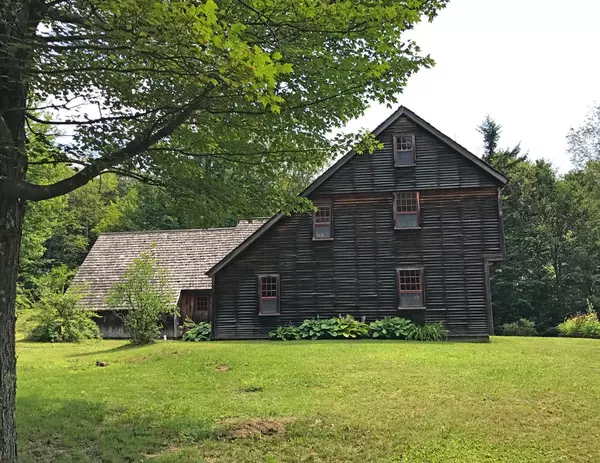$300,000
$329,000
8.8%For more information regarding the value of a property, please contact us for a free consultation.
1049 Cape Street Ashfield, MA 01330
3 Beds
2.5 Baths
2,390 SqFt
Key Details
Sold Price $300,000
Property Type Single Family Home
Sub Type Single Family Residence
Listing Status Sold
Purchase Type For Sale
Square Footage 2,390 sqft
Price per Sqft $125
MLS Listing ID 71994591
Sold Date 06/29/18
Style Saltbox
Bedrooms 3
Full Baths 2
Half Baths 1
HOA Y/N false
Year Built 1981
Annual Tax Amount $6,293
Tax Year 2016
Lot Size 21.440 Acres
Acres 21.44
Property Description
Custom built authentic reproduction Saltbox with quality craftsmanship, exquisite woodwork and the attention to historic detail is truly amazing. As you tour this home you will feel like stepping back in time but have the benefits of the modern conveniences of today. The spacious rooms feature 5 fireplaces, beehive oven, large heath stones, pine and oak floors, exposed posts & beams, hand planed paneling, indian shutters, plaster walls & two staircases. There is a first floor bedroom, formal dining room, large living area, master suite w/ample closet space and full bath, and a third floor with two rooms that could easily be finished off for additional living space. In addition there is a full basement, attached shed/garage, Verizon DSL & Security System. This home is set privately on 21 acres w/potential mountain views including Mount Greylock! Convenient Ashfield location only 30 minutes to Northampton & the Berkshires and 15 minutes to Shelburne Falls. Enjoy Ashfield Lake & more!
Location
State MA
County Franklin
Zoning res/agr
Direction Cape Street is Route 116. Look for sign.
Rooms
Basement Full, Bulkhead, Concrete
Primary Bedroom Level Second
Dining Room Beamed Ceilings, Flooring - Wood
Kitchen Beamed Ceilings, Flooring - Wood
Interior
Interior Features Office
Heating Baseboard, Oil
Cooling None
Flooring Wood
Fireplaces Number 5
Fireplaces Type Dining Room, Living Room, Master Bedroom, Bedroom
Appliance Range, Dishwasher, Refrigerator, Oil Water Heater
Exterior
Exterior Feature Storage, Stone Wall
Garage Spaces 1.0
Community Features Tennis Court(s), Walk/Jog Trails, Golf, House of Worship, Public School
Waterfront false
Waterfront Description Beach Front, Lake/Pond, 1 to 2 Mile To Beach, Beach Ownership(Private)
Roof Type Shake
Parking Type Attached
Total Parking Spaces 6
Garage Yes
Building
Lot Description Wooded
Foundation Concrete Perimeter
Sewer Private Sewer
Water Private
Others
Senior Community false
Read Less
Want to know what your home might be worth? Contact us for a FREE valuation!

Our team is ready to help you sell your home for the highest possible price ASAP
Bought with Joanie Schwartz • Joanie Schwartz Real Estate







