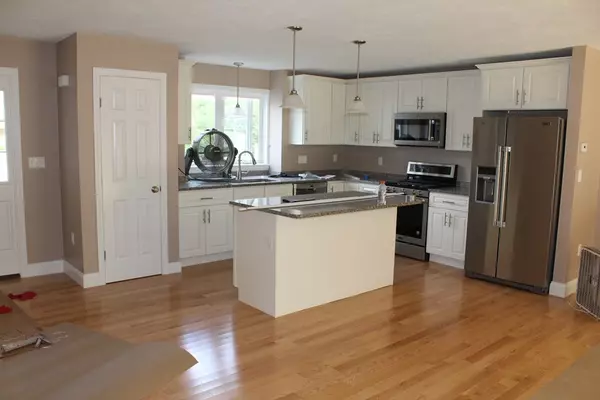$342,000
$399,000
14.3%For more information regarding the value of a property, please contact us for a free consultation.
52 Nelson Way Barre, MA 01005
3 Beds
2 Baths
1,600 SqFt
Key Details
Sold Price $342,000
Property Type Single Family Home
Sub Type Single Family Residence
Listing Status Sold
Purchase Type For Sale
Square Footage 1,600 sqft
Price per Sqft $213
MLS Listing ID 72211592
Sold Date 08/10/18
Style Ranch
Bedrooms 3
Full Baths 2
HOA Y/N false
Year Built 2018
Annual Tax Amount $777
Tax Year 2017
Lot Size 1.760 Acres
Acres 1.76
Property Description
New 3+ bedroom Ranch with front porch and 2 car garage to be built on Cul-De-Sac with 1.76 acres. Open concept first floor includes Living Room with gas stove open to Kitchen and Dining/Family Room with slider to deck. Hardwoods throughout with tile in baths. 3 bedrooms including Master Bedroom with bath plus separate house bath. Energy efficient home meets current energy code and will be heated by forced hot water propane. Includes underground propane tank with generator hook-up.
Location
State MA
County Worcester
Zoning R20
Direction Rt 122 to Nelson Way - Next to Barre Family Health Center
Rooms
Basement Full
Primary Bedroom Level First
Dining Room Flooring - Hardwood
Kitchen Flooring - Hardwood, Countertops - Stone/Granite/Solid, Kitchen Island
Interior
Interior Features Study
Heating Baseboard, Propane
Cooling None
Flooring Tile, Carpet, Hardwood
Fireplaces Number 1
Appliance Water Heater, Utility Connections for Electric Range, Utility Connections for Electric Dryer
Laundry First Floor, Washer Hookup
Exterior
Garage Spaces 2.0
Utilities Available for Electric Range, for Electric Dryer, Washer Hookup
Waterfront false
Roof Type Shingle
Parking Type Attached, Garage Door Opener, Paved Drive, Off Street
Total Parking Spaces 4
Garage Yes
Building
Lot Description Cul-De-Sac, Easements
Foundation Concrete Perimeter
Sewer Public Sewer
Water Public
Schools
Elementary Schools Ruggles Lane
Middle Schools Quabbin Reg
High Schools Quabbin Reg
Read Less
Want to know what your home might be worth? Contact us for a FREE valuation!

Our team is ready to help you sell your home for the highest possible price ASAP
Bought with Brian McShea • DCU Realty - Marlboro







