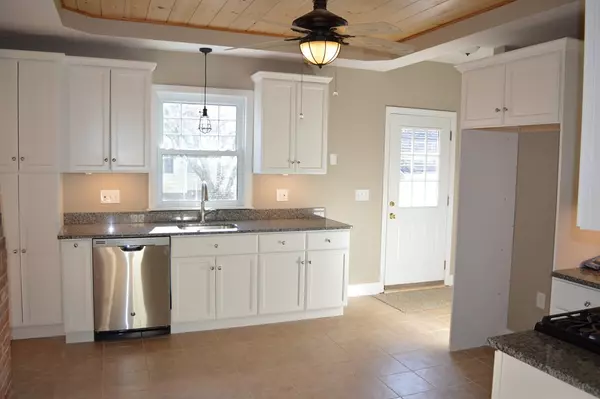$341,000
$349,900
2.5%For more information regarding the value of a property, please contact us for a free consultation.
62 Everett Street Middleboro, MA 02346
4 Beds
2 Baths
2,075 SqFt
Key Details
Sold Price $341,000
Property Type Single Family Home
Sub Type Single Family Residence
Listing Status Sold
Purchase Type For Sale
Square Footage 2,075 sqft
Price per Sqft $164
MLS Listing ID 72238881
Sold Date 07/13/18
Style Colonial, Other (See Remarks)
Bedrooms 4
Full Baths 2
HOA Y/N false
Year Built 1900
Annual Tax Amount $4,174
Tax Year 2017
Lot Size 0.500 Acres
Acres 0.5
Property Description
Totally Updated Country Home! Beautifully refinished hardwood floors throughout the first floor mixed with large rooms, including an extra large office or bedroom with recessed lighting and first floor full bath with warming fan. Great Kitchen complete with Tray Ceiling, Tile Floor, New Cabinets with under mounted lighting to illuminate the beautiful granite and stainless steel appliances Entertainment sized living room with classic built-in bookshelves and fireplace. Lots of natural lighting!! Access to second floor made convenient by stairways in both kitchen and front foyer. 4 Large Bedrooms up and over-sized bath with custom tile work. Tons of storage space both up and down. 3 Season Porch and 2 Decks overlook almost 1/2 acre back yard. Windows, heating and maintenance free vinyl siding leaves nothing for you to worry about. Walk out basement. Detached garage and ample paved parking area. This House Must Be Seen To Be Appreciated!!
Location
State MA
County Plymouth
Zoning RES
Direction Please Use GPS
Rooms
Primary Bedroom Level Second
Dining Room Flooring - Hardwood, French Doors
Kitchen Ceiling Fan(s), Closet, Flooring - Stone/Ceramic Tile, Pantry, Countertops - Stone/Granite/Solid, Stainless Steel Appliances, Gas Stove
Interior
Interior Features Closet, Office, Sun Room
Heating Hot Water, Steam, Oil
Cooling None
Flooring Wood, Tile, Hardwood, Flooring - Hardwood, Flooring - Wood, Flooring - Wall to Wall Carpet
Fireplaces Number 1
Fireplaces Type Living Room
Appliance Range, Dishwasher, Microwave, Electric Water Heater, Utility Connections for Gas Range, Utility Connections for Electric Dryer
Laundry Electric Dryer Hookup, Washer Hookup, In Basement
Exterior
Exterior Feature Balcony / Deck, Rain Gutters, Horses Permitted
Garage Spaces 1.0
Fence Fenced
Community Features Public Transportation, Shopping, Laundromat, Highway Access, House of Worship, Public School, T-Station
Utilities Available for Gas Range, for Electric Dryer, Washer Hookup
Waterfront false
Roof Type Shingle
Parking Type Detached, Paved Drive, Off Street, Driveway, Paved
Total Parking Spaces 6
Garage Yes
Building
Lot Description Wooded, Level
Foundation Stone, Brick/Mortar, Irregular
Sewer Public Sewer
Water Public
Others
Senior Community false
Read Less
Want to know what your home might be worth? Contact us for a FREE valuation!

Our team is ready to help you sell your home for the highest possible price ASAP
Bought with Marilyn Breare • Proline Realty, Inc.







