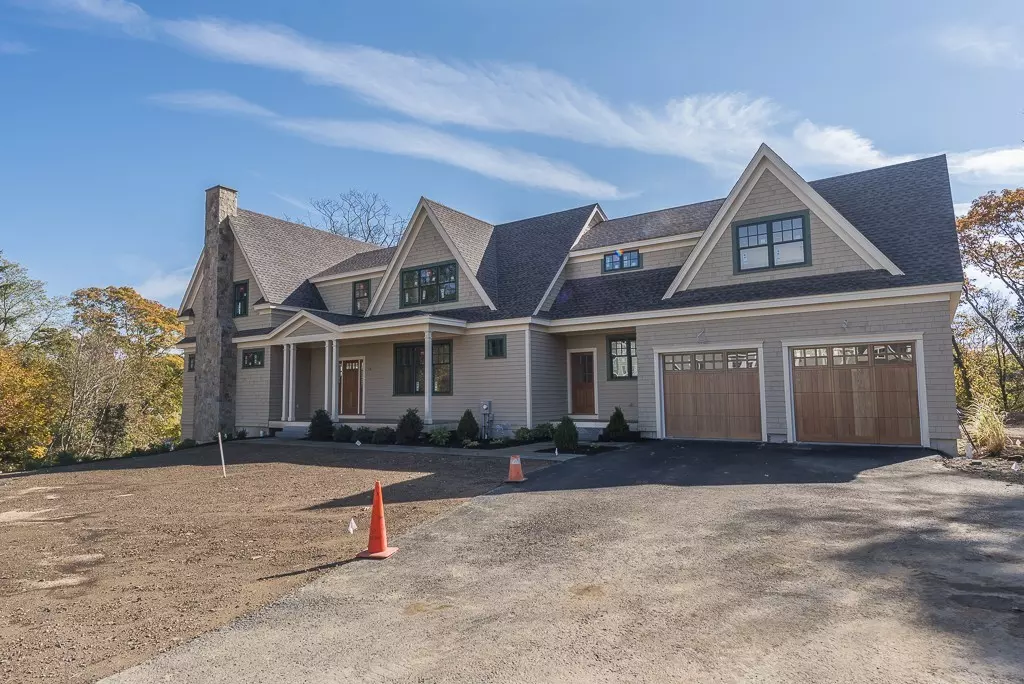$1,280,000
$1,245,000
2.8%For more information regarding the value of a property, please contact us for a free consultation.
31 Whitehall Circle Beverly, MA 01915
4 Beds
3.5 Baths
4,400 SqFt
Key Details
Sold Price $1,280,000
Property Type Single Family Home
Sub Type Single Family Residence
Listing Status Sold
Purchase Type For Sale
Square Footage 4,400 sqft
Price per Sqft $290
Subdivision Manor Homes At Whitehall
MLS Listing ID 72250421
Sold Date 08/15/18
Style Shingle
Bedrooms 4
Full Baths 3
Half Baths 1
HOA Fees $73/mo
HOA Y/N true
Year Built 2017
Tax Year 2017
Lot Size 0.700 Acres
Acres 0.7
Property Description
Gorgeous new construction shingle style home in the sought after Beverly Cove enclave of luxury homes: Manor Homes at Whitehall! Beautiful 3/4 of an acre lot set back from the street with a walk-out basement, bluestone patio and stone walls. This is an open concept floor plan that can suit a variety of needs with a first floor master suite, spacious gourmet kitchen, living and dining rooms as well as a first floor office. On the upper level a lounge/loft area, 3 bedrooms plus a bonus room that could be also be turned into a second floor master. There are also two beautiful bathrooms, a second laundry room plus additional storage. Now is the time to customize this beautiful home to make it your own!
Location
State MA
County Essex
Area Beverly Cove
Zoning R22
Direction Boyles Street to Whitehall Circle
Rooms
Basement Full, Walk-Out Access, Interior Entry, Concrete, Unfinished
Primary Bedroom Level Main
Dining Room Flooring - Hardwood, Window(s) - Bay/Bow/Box, Open Floorplan
Kitchen Flooring - Hardwood, Countertops - Stone/Granite/Solid, Kitchen Island, Open Floorplan, Recessed Lighting
Interior
Interior Features Closet, Bathroom - Full, Countertops - Stone/Granite/Solid, Closet - Walk-in, Office, Mud Room, Bathroom, Loft, Bonus Room, Central Vacuum
Heating Forced Air, Natural Gas
Cooling Central Air
Flooring Wood, Tile, Flooring - Hardwood, Flooring - Stone/Ceramic Tile
Fireplaces Number 1
Fireplaces Type Living Room
Appliance Range, Dishwasher, Disposal, Microwave, Refrigerator, Gas Water Heater, Utility Connections for Gas Range
Laundry Flooring - Stone/Ceramic Tile, Electric Dryer Hookup, Washer Hookup, First Floor
Exterior
Exterior Feature Sprinkler System
Garage Spaces 2.0
Community Features Public Transportation, Shopping, Tennis Court(s), Park, Medical Facility, Highway Access, House of Worship, Marina, Private School, Public School, T-Station
Utilities Available for Gas Range
Waterfront false
Waterfront Description Beach Front, Ocean, 1 to 2 Mile To Beach, Beach Ownership(Public)
Roof Type Shingle
Parking Type Attached, Garage Door Opener, Paved Drive, Off Street, Paved
Total Parking Spaces 4
Garage Yes
Building
Lot Description Easements
Foundation Concrete Perimeter
Sewer Public Sewer
Water Public
Schools
High Schools Beverly
Others
Senior Community false
Read Less
Want to know what your home might be worth? Contact us for a FREE valuation!

Our team is ready to help you sell your home for the highest possible price ASAP
Bought with Danelle Morris • Castles Unlimited®







