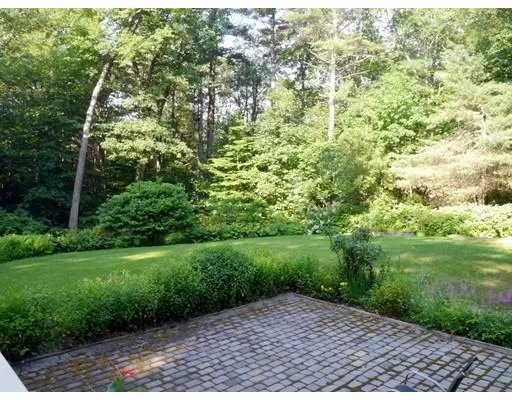$389,900
$389,900
For more information regarding the value of a property, please contact us for a free consultation.
204 W Pelham Rd Shutesbury, MA 01072
4 Beds
3 Baths
2,382 SqFt
Key Details
Sold Price $389,900
Property Type Single Family Home
Sub Type Single Family Residence
Listing Status Sold
Purchase Type For Sale
Square Footage 2,382 sqft
Price per Sqft $163
MLS Listing ID 72256085
Sold Date 05/31/19
Style Contemporary
Bedrooms 4
Full Baths 3
HOA Y/N false
Year Built 1994
Annual Tax Amount $9,466
Tax Year 2017
Lot Size 1.810 Acres
Acres 1.81
Property Description
Wonderful opportunity to own this beautiful Contemporary home built by Kohl Construction . New GAF LIFETIME asphalt shingle roof and freshly painted outside! Southern exposure floods the cherry floors throughout the first floor with custom built-ins and an open floor plan. Four bedrooms upstairs with vaulted ceiling and skylights and two rooms on first floor which could be used as a bedroom. The spacious kitchen looks out onto a sunny large deck and also a 120 SF screened in patio porch offering a lovely private wooded scenery complete with gentle flow stream and perennial gardens. You will feel close to nature. DSL internet.There are three full baths throughout and a spacious Master bedroom complete with jetted tub and shower. There is an additional 288 SF of finished basement space. Generous shed/ chicken coop for those interested in light homesteading. A peaceful 12 minute drive to Amherst center, major routes, and shopping- a wonderful place to call home!
Location
State MA
County Franklin
Zoning RR
Direction Google
Rooms
Basement Full, Crawl Space, Partially Finished, Bulkhead, Concrete
Primary Bedroom Level Second
Interior
Interior Features Office, Bathroom
Heating Baseboard, Propane
Cooling None
Flooring Wood, Tile, Carpet
Fireplaces Number 2
Appliance Range, Dishwasher, Refrigerator, Propane Water Heater
Laundry In Basement
Exterior
Exterior Feature Rain Gutters, Storage
Waterfront false
Waterfront Description Beach Front, Lake/Pond, 1 to 2 Mile To Beach, Beach Ownership(Public)
Roof Type Shingle, Metal
Parking Type Shared Driveway, Paved
Total Parking Spaces 5
Garage No
Building
Lot Description Wooded, Underground Storage Tank
Foundation Concrete Perimeter
Sewer Private Sewer
Water Private
Schools
Middle Schools Amherst Middle
High Schools Amherst Hs
Read Less
Want to know what your home might be worth? Contact us for a FREE valuation!

Our team is ready to help you sell your home for the highest possible price ASAP
Bought with Sally Malsch • 5 College REALTORS®







