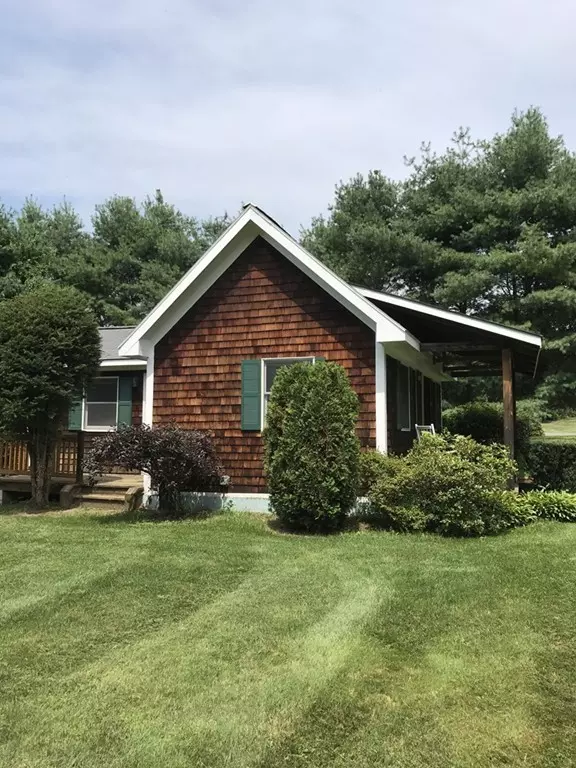$350,000
$370,000
5.4%For more information regarding the value of a property, please contact us for a free consultation.
294 & 304 Leverett Rd Amherst, MA 01002
2 Beds
2 Baths
991 SqFt
Key Details
Sold Price $350,000
Property Type Single Family Home
Sub Type Single Family Residence
Listing Status Sold
Purchase Type For Sale
Square Footage 991 sqft
Price per Sqft $353
Subdivision North Amherst
MLS Listing ID 72259161
Sold Date 10/15/18
Style Cottage, Bungalow
Bedrooms 2
Full Baths 2
HOA Y/N false
Year Built 1991
Lot Size 2.000 Acres
Acres 2.0
Property Description
Live the life in North Amherst! TWO charming well cared for bungalow cottages on two beautiful lots! Beautiful large New England stone walls greet you into your own private oasis...this is the perfect retreat for two single people, two couples looking to live economically, an investor, or extended family and all so close to what this corner of the world has to offer. The living areas open into the kitchen and have cathedral ceiling and one with beams and pine wainscoting. Access to the M&M trail system is south of this property. The front porch is perfect for a couple of rocking chairs and there is a private deck off the bedroom of #304 to watch the stars or put a hot tub! Use the electric fired heat pump or add a wood or pellet stove to the existing thimbles and chimneys! There is a washer and dryer hook up and the unit conveys in #304. This is a rare and unique opportunity in the Valley!
Location
State MA
County Hampshire
Area North Amherst
Zoning RES
Direction These cottage are on the left as soon as you pass the trailhead as heading north into Leverett
Interior
Heating Heat Pump, Electric
Cooling None
Flooring Wood, Tile, Vinyl
Appliance Range, Refrigerator, Propane Water Heater, Utility Connections for Electric Oven, Utility Connections for Electric Dryer
Laundry Washer Hookup
Exterior
Community Features Walk/Jog Trails, Stable(s), Golf, Conservation Area
Utilities Available for Electric Oven, for Electric Dryer, Washer Hookup
Waterfront false
Roof Type Shingle
Parking Type Off Street, Stone/Gravel
Total Parking Spaces 12
Garage No
Building
Lot Description Level
Foundation Concrete Perimeter, Slab
Sewer Private Sewer
Water Private, Shared Well
Schools
Elementary Schools Wildwood Elem
Middle Schools Arms
High Schools Arhs
Others
Senior Community false
Read Less
Want to know what your home might be worth? Contact us for a FREE valuation!

Our team is ready to help you sell your home for the highest possible price ASAP
Bought with Paula Pannoni • Jones Group REALTORS®







