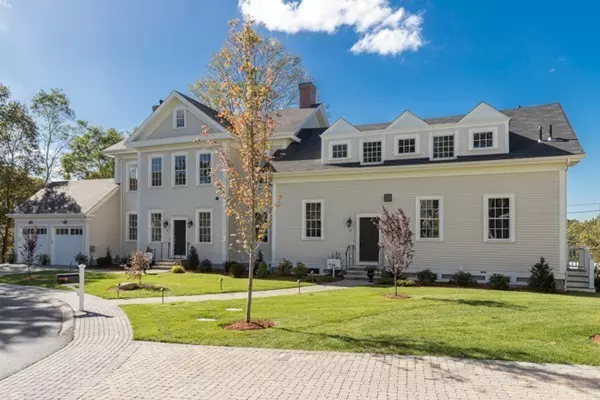$1,195,000
$1,195,000
For more information regarding the value of a property, please contact us for a free consultation.
17 Ponybrook Lane Lexington, MA 02420
3 Beds
2.5 Baths
2,134 SqFt
Key Details
Sold Price $1,195,000
Property Type Single Family Home
Sub Type Single Family Residence
Listing Status Sold
Purchase Type For Sale
Square Footage 2,134 sqft
Price per Sqft $559
MLS Listing ID 72272502
Sold Date 06/26/18
Style Greek Revival, Italianate
Bedrooms 3
Full Baths 2
Half Baths 1
HOA Fees $300/mo
HOA Y/N true
Year Built 2018
Annual Tax Amount $100,000,000
Tax Year 2017
Lot Size 7,405 Sqft
Acres 0.17
Property Description
Smashing gut renovation of historic Hayden Schoolhouse. Renowned architect Willard Brown combined two 1850’s schoolhouses into one residence in 1904. Award winning local developer just completed another transformation of this gorgeous property into two attached single family homes. This historic 2,134sf home boasts wide open spaces and a loft-like layout. Luxurious finishes and décor, gorgeous original details. Over-sized windows and preserved architectural detail from the mid 1800’s include picture windows and original “his and her” exterior schoolhouse doors. Stunning open Kitchen offers 4-seat peninsula, floor-to-ceiling cabinetry, and eating alcove, Thermador appliances, granite counters and glass backsplash. Master Suite plus two additional generous Bedrooms, walk-in closets, and 2 ½ luxurious Baths. Ideal expansion potential in the Lower Level, with features large windows and abundant daylight. Move right in and enjoy the best of all worlds!
Location
State MA
County Middlesex
Zoning RES
Direction Please GPS 73 Middle Street. Ponybrook is of Middle St where it meets Lincoln St
Rooms
Basement Partially Finished, Interior Entry, Sump Pump
Primary Bedroom Level Second
Kitchen Flooring - Hardwood, Countertops - Stone/Granite/Solid, Open Floorplan, Recessed Lighting, Remodeled, Stainless Steel Appliances, Peninsula
Interior
Interior Features Closet, Recessed Lighting, Closet/Cabinets - Custom Built, Entrance Foyer, Den, Central Vacuum
Heating Hydro Air
Cooling Central Air
Flooring Tile, Carpet, Hardwood, Flooring - Hardwood, Flooring - Stone/Ceramic Tile
Fireplaces Number 1
Fireplaces Type Living Room
Appliance Range, Oven, Dishwasher, Disposal, Microwave, Refrigerator, Freezer, Wine Refrigerator, Vacuum System, Range Hood, Gas Water Heater, Utility Connections for Gas Range, Utility Connections for Gas Dryer
Laundry Flooring - Stone/Ceramic Tile, Countertops - Stone/Granite/Solid, In Basement, Washer Hookup
Exterior
Exterior Feature Rain Gutters, Professional Landscaping, Sprinkler System, Decorative Lighting
Garage Spaces 1.0
Community Features Public Transportation, Shopping, Park, Walk/Jog Trails, Conservation Area, Highway Access, House of Worship, Public School
Utilities Available for Gas Range, for Gas Dryer, Washer Hookup
Waterfront false
Roof Type Shingle
Parking Type Detached, Garage Door Opener, Paved Drive, Off Street
Total Parking Spaces 2
Garage Yes
Building
Lot Description Cul-De-Sac
Foundation Concrete Perimeter
Sewer Public Sewer
Water Public
Schools
High Schools Lexington
Others
Senior Community false
Acceptable Financing Contract
Listing Terms Contract
Read Less
Want to know what your home might be worth? Contact us for a FREE valuation!

Our team is ready to help you sell your home for the highest possible price ASAP
Bought with Brian Quinn • Century 21 Adams KC







