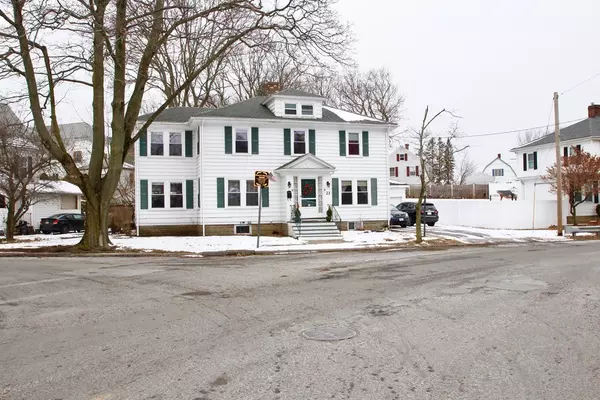$455,000
$469,000
3.0%For more information regarding the value of a property, please contact us for a free consultation.
21 Sutton St Peabody, MA 01960
4 Beds
3 Baths
2,030 SqFt
Key Details
Sold Price $455,000
Property Type Single Family Home
Sub Type Single Family Residence
Listing Status Sold
Purchase Type For Sale
Square Footage 2,030 sqft
Price per Sqft $224
MLS Listing ID 72278934
Sold Date 07/03/18
Style Colonial
Bedrooms 4
Full Baths 2
Half Baths 2
Year Built 1929
Annual Tax Amount $4,386
Tax Year 2018
Lot Size 7,405 Sqft
Acres 0.17
Property Description
Welcome home to this immaculate and lovingly maintained charmer. Pass through a lovely welcoming foyer that flows through french doors into a true formal living room with a wood burning fireplace, which leads you into a sunlit "music" room for those quiet entertaining evenings with this first level also lending to a fully applianced kitchen with upgraded counters and hardwood floors. Four bedrooms and 2 baths occupy the second level, step out from your relaxing jacuzzi spa onto a warmed radiant heated floor. Laundry area, utility room and additional private finished room and a 4th bathroom are located on the lower level of the house. This corner lot boasts a two car garage with four additional parking spaces and a comfortable back yard for gardening, OPEN HOUSES CANCELLED FOR SUNDAY MAY 4TH & 5TH.
Location
State MA
County Essex
Area South Peabody
Zoning R2
Direction GPS
Rooms
Basement Full, Partially Finished, Walk-Out Access
Primary Bedroom Level Second
Interior
Interior Features Exercise Room, Bonus Room, 1/4 Bath, Central Vacuum
Heating Steam, Oil
Cooling Window Unit(s)
Flooring Wood, Tile
Fireplaces Number 1
Fireplaces Type Living Room
Appliance Range, Dishwasher, Disposal, Refrigerator, Gas Water Heater, Utility Connections for Gas Range
Laundry In Basement
Exterior
Garage Spaces 2.0
Community Features Sidewalks
Utilities Available for Gas Range
Waterfront false
Roof Type Shingle
Parking Type Detached, Paved Drive, Off Street
Total Parking Spaces 4
Garage Yes
Building
Lot Description Corner Lot
Foundation Other
Sewer Public Sewer
Water Public
Others
Acceptable Financing Contract
Listing Terms Contract
Read Less
Want to know what your home might be worth? Contact us for a FREE valuation!

Our team is ready to help you sell your home for the highest possible price ASAP
Bought with Rosa Feliz • Re-yes Real Estate







