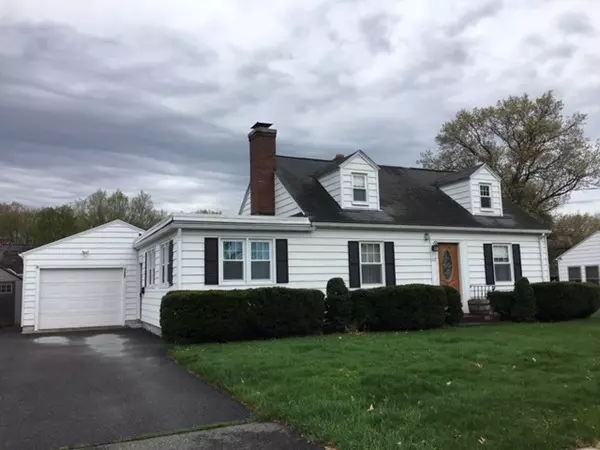$181,000
$195,000
7.2%For more information regarding the value of a property, please contact us for a free consultation.
117 Frontenac Street Chicopee, MA 01020
4 Beds
2 Baths
1,248 SqFt
Key Details
Sold Price $181,000
Property Type Single Family Home
Sub Type Single Family Residence
Listing Status Sold
Purchase Type For Sale
Square Footage 1,248 sqft
Price per Sqft $145
MLS Listing ID 72284720
Sold Date 09/14/18
Style Cape
Bedrooms 4
Full Baths 2
Year Built 1948
Annual Tax Amount $3,070
Tax Year 2017
Lot Size 7,405 Sqft
Acres 0.17
Property Description
GREAT LOCATION for this 4 bedroom Cape style home. Kitchen has hardwood floors, stainless steel appliances and granite countertops and opens up to both a dining area and family room addition. Hardwood floors carry into both rooms. Stay cool in the summer with the central air and warm in the winter with the floor-to-ceiling two-sided brick gas fireplace. Two bedrooms and full bath on first floor and two bedrooms and full bath on second floor. Extra finished room in the basement, along with a walk-in closet. Nice one car garage attached. Enjoy the indoors and outdoors with the screened in porch that overlooks the nice sized fenced yard and patio area. Appliances to be left for buyer's enjoyment. Call today for a showing.
Location
State MA
County Hampden
Zoning S
Direction Off of East Street or Beauchamp Terrace.
Rooms
Basement Full, Partially Finished, Interior Entry, Bulkhead
Primary Bedroom Level First
Dining Room Flooring - Hardwood, Breakfast Bar / Nook, Cable Hookup, Open Floorplan
Kitchen Ceiling Fan(s), Flooring - Hardwood, Countertops - Stone/Granite/Solid, Breakfast Bar / Nook, Stainless Steel Appliances
Interior
Heating Forced Air, Natural Gas
Cooling Central Air
Flooring Wood, Tile, Laminate
Fireplaces Number 1
Fireplaces Type Dining Room, Living Room
Appliance Range, Dishwasher, Refrigerator, Tank Water Heater, Utility Connections for Electric Range
Laundry In Basement, Washer Hookup
Exterior
Exterior Feature Rain Gutters, Sprinkler System
Garage Spaces 1.0
Fence Fenced/Enclosed, Fenced
Community Features Public Transportation, Park, Highway Access
Utilities Available for Electric Range, Washer Hookup
Waterfront false
Parking Type Attached, Storage, Paved Drive, Off Street
Total Parking Spaces 4
Garage Yes
Building
Lot Description Level
Foundation Block
Sewer Public Sewer
Water Public
Read Less
Want to know what your home might be worth? Contact us for a FREE valuation!

Our team is ready to help you sell your home for the highest possible price ASAP
Bought with Jennifer Picard • ERA M Connie Laplante







