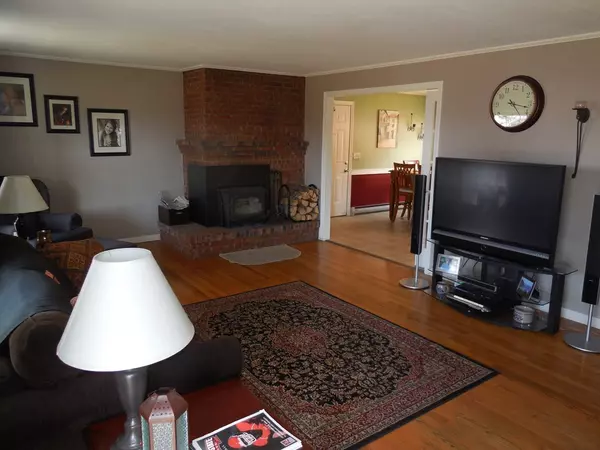$255,000
$249,500
2.2%For more information regarding the value of a property, please contact us for a free consultation.
218 East St Easthampton, MA 01027
3 Beds
1.5 Baths
1,363 SqFt
Key Details
Sold Price $255,000
Property Type Single Family Home
Sub Type Single Family Residence
Listing Status Sold
Purchase Type For Sale
Square Footage 1,363 sqft
Price per Sqft $187
MLS Listing ID 72286002
Sold Date 07/13/18
Style Ranch
Bedrooms 3
Full Baths 1
Half Baths 1
Year Built 1969
Annual Tax Amount $3,387
Tax Year 2018
Lot Size 0.270 Acres
Acres 0.27
Property Description
Well maintained Ranch with a spacious, open floor plan. Bright and sunny living room has a large opening to an over-sized dining area, hardwood floors, and fireplace with woodstove insert. All bedrooms have hardwood floors, and there is a private 1/2 bath for the master bedroom. The partly finished basement is heated by a coal stove, and offers additional living area for hobbies, family room, or home office. There is access to the basement from the 2-car garage, as well as the interior of the house. The rear patio offers a beautiful view of Mt. Tom. Vinyl siding, replacement windows, and a reasonable lot size will keep your maintenance to a minimum!
Location
State MA
County Hampshire
Zoning R-35
Direction Near the intersection of Ferry St.
Rooms
Basement Full, Partially Finished, Interior Entry, Garage Access, Sump Pump
Primary Bedroom Level First
Kitchen Flooring - Vinyl, Dining Area
Interior
Heating Electric Baseboard, Wood
Cooling None
Flooring Hardwood
Fireplaces Number 1
Fireplaces Type Living Room
Appliance Range, Dishwasher, Disposal, Refrigerator, Electric Water Heater, Tank Water Heater, Utility Connections for Electric Range, Utility Connections for Electric Dryer
Laundry Washer Hookup
Exterior
Garage Spaces 2.0
Community Features Stable(s), Golf, Bike Path, Highway Access, Private School
Utilities Available for Electric Range, for Electric Dryer, Washer Hookup
Waterfront false
View Y/N Yes
View Scenic View(s)
Roof Type Shingle
Parking Type Attached, Garage Door Opener, Storage, Paved Drive, Off Street, Paved
Total Parking Spaces 4
Garage Yes
Building
Lot Description Gentle Sloping
Foundation Concrete Perimeter
Sewer Public Sewer
Water Public
Others
Senior Community false
Special Listing Condition Short Sale
Read Less
Want to know what your home might be worth? Contact us for a FREE valuation!

Our team is ready to help you sell your home for the highest possible price ASAP
Bought with Jordan Healy • RR & Company Realty, LLC







