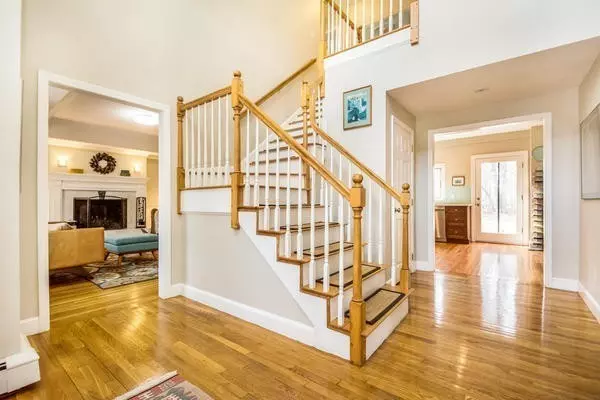$782,000
$795,000
1.6%For more information regarding the value of a property, please contact us for a free consultation.
149 Pantry Rd. Sudbury, MA 01776
4 Beds
2.5 Baths
3,081 SqFt
Key Details
Sold Price $782,000
Property Type Single Family Home
Sub Type Single Family Residence
Listing Status Sold
Purchase Type For Sale
Square Footage 3,081 sqft
Price per Sqft $253
MLS Listing ID 72287607
Sold Date 07/10/18
Style Colonial
Bedrooms 4
Full Baths 2
Half Baths 1
HOA Y/N false
Year Built 1996
Annual Tax Amount $12,752
Tax Year 2018
Lot Size 1.320 Acres
Acres 1.32
Property Description
Absolutely fabulous! Converted to a stunning colonial in 1996. Completely renovated in 2016. Part of first floor completely gutted to the studs and remodeled with a new kitchen with cherry cabinets, quartz counter tops, stainless steel appliances and center island with bar stools. First floor boasts an impressive two story foyer and 8' 7" high ceilings on the entire floor. Open floor plan. Living room, a fireplaced family room both with coffered ceilings and a dining room. Slider doors lead you to a spectacular two-tier deck overlooking a huge level backyard. New in 2016 half bath and laundry room completes the first floor. Second floor offers a master bedroom with a walk-in closet and a 2016 master bath with soaking bathtub, oversized stall glassed-in tiled shower & 2 vanities. Three additional bedrooms and a renovated in 2016 family bath. Hardwood throughout, recently painted exterior and interior, new roof in 2016. Updated playroom/office in basement in 2016. Two-car garage attached
Location
State MA
County Middlesex
Area North Sudbury
Zoning SFR
Direction Route 117 to Pantry Rd.
Rooms
Family Room Coffered Ceiling(s), Flooring - Hardwood, Chair Rail, Wainscoting
Basement Full, Partially Finished, Interior Entry, Bulkhead
Primary Bedroom Level Second
Dining Room Flooring - Hardwood, French Doors
Kitchen Closet/Cabinets - Custom Built, Flooring - Hardwood, Window(s) - Picture, Dining Area, Countertops - Stone/Granite/Solid, Kitchen Island, Breakfast Bar / Nook, Recessed Lighting, Stainless Steel Appliances
Interior
Interior Features Play Room
Heating Baseboard, Oil, Electric
Cooling None
Flooring Tile, Hardwood
Fireplaces Number 1
Fireplaces Type Family Room
Appliance Range, Dishwasher, Refrigerator, Washer, Dryer, Tank Water Heater, Plumbed For Ice Maker, Utility Connections for Gas Range, Utility Connections for Gas Oven, Utility Connections for Electric Dryer
Laundry Flooring - Stone/Ceramic Tile, First Floor, Washer Hookup
Exterior
Garage Spaces 2.0
Community Features Public Transportation, Shopping, Pool, Tennis Court(s), Park, Walk/Jog Trails, Stable(s), Golf, Medical Facility
Utilities Available for Gas Range, for Gas Oven, for Electric Dryer, Washer Hookup, Icemaker Connection
Waterfront false
Roof Type Shingle
Parking Type Attached, Garage Door Opener, Paved Drive, Paved
Total Parking Spaces 4
Garage Yes
Building
Lot Description Wooded
Foundation Concrete Perimeter
Sewer Private Sewer
Water Private
Schools
Elementary Schools Haynes
Middle Schools Curtis
High Schools Lsrhs
Others
Senior Community false
Acceptable Financing Contract
Listing Terms Contract
Read Less
Want to know what your home might be worth? Contact us for a FREE valuation!

Our team is ready to help you sell your home for the highest possible price ASAP
Bought with Maryruth Perras • William Raveis R.E. & Home Services







