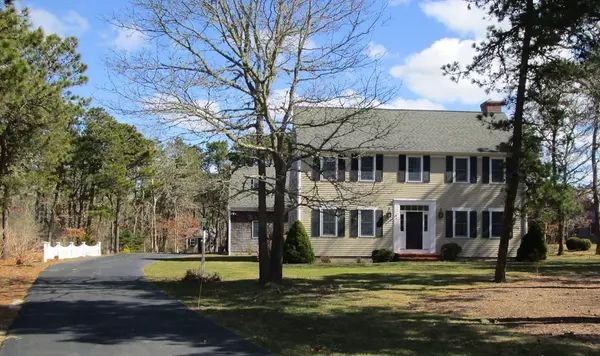$730,000
$769,900
5.2%For more information regarding the value of a property, please contact us for a free consultation.
5 Acorn Dr Harwich, MA 02645
3 Beds
3.5 Baths
3,428 SqFt
Key Details
Sold Price $730,000
Property Type Single Family Home
Sub Type Single Family Residence
Listing Status Sold
Purchase Type For Sale
Square Footage 3,428 sqft
Price per Sqft $212
MLS Listing ID 72296939
Sold Date 08/17/18
Style Colonial, Saltbox
Bedrooms 3
Full Baths 3
Half Baths 1
Year Built 1999
Annual Tax Amount $5,361
Tax Year 2017
Lot Size 0.980 Acres
Acres 0.98
Property Description
Elegantly casual, custom- built Saltbox/Cape Colonial designed for comfortable, easy maintenance and congenial entertaining. Spacious open ( 1,000 sq. ft.+) floor plan encompasses hand-crafted “Omega” cherry cabinets, granite counters, built-in refrigerator & dishwasher, gas range, additional built-in wall oven, recessed lighting under cabinets, separate counter bar seating and salad preparation area; large dining area with accommodation for at least 12; sunlight streams through picture window with custom drapery; comfortable sitting area features unique, corner, wood-burning fireplace; skylights, recessed lighting and ceiling fan complement the soaring, beamed cathedral ceiling. First Floor lavatory/Laundry with beadboard finishing. Double French doors lead to adjoining expansive sun room featuring surround windows, patio sliding doors to private exterior sundeck with outside shower; ceramic tile floors, skylights, & ceiling fan. First floor master en-suite, walk-in closet; fu
Location
State MA
County Barnstable
Area Harwich (Village)
Zoning R
Direction From Exit 10, south on Rte. 124 to left in Harwich Center- Rte. 39 east to Acorn Drive on right.
Rooms
Basement Full, Interior Entry, Garage Access, Concrete
Interior
Interior Features Central Vacuum, Wet Bar
Heating Central, Forced Air, Natural Gas
Cooling Central Air
Flooring Wood, Tile, Carpet, Hardwood
Fireplaces Number 1
Appliance Range, Oven, Dishwasher, Countertop Range, Refrigerator, Washer, Dryer, Gas Water Heater, Utility Connections for Gas Range, Utility Connections for Electric Oven, Utility Connections for Gas Dryer
Laundry Washer Hookup
Exterior
Exterior Feature Rain Gutters, Storage, Professional Landscaping, Sprinkler System, Outdoor Shower
Garage Spaces 2.0
Community Features Walk/Jog Trails, Golf, Bike Path, Highway Access
Utilities Available for Gas Range, for Electric Oven, for Gas Dryer, Washer Hookup
Waterfront false
Roof Type Shingle
Parking Type Attached, Garage Door Opener, Garage Faces Side, Paved Drive, Off Street, Paved
Total Parking Spaces 4
Garage Yes
Building
Lot Description Cleared, Level
Foundation Concrete Perimeter
Sewer Private Sewer
Water Public
Read Less
Want to know what your home might be worth? Contact us for a FREE valuation!

Our team is ready to help you sell your home for the highest possible price ASAP
Bought with Sandra Tanco • Kinlin Grover Real Estate







