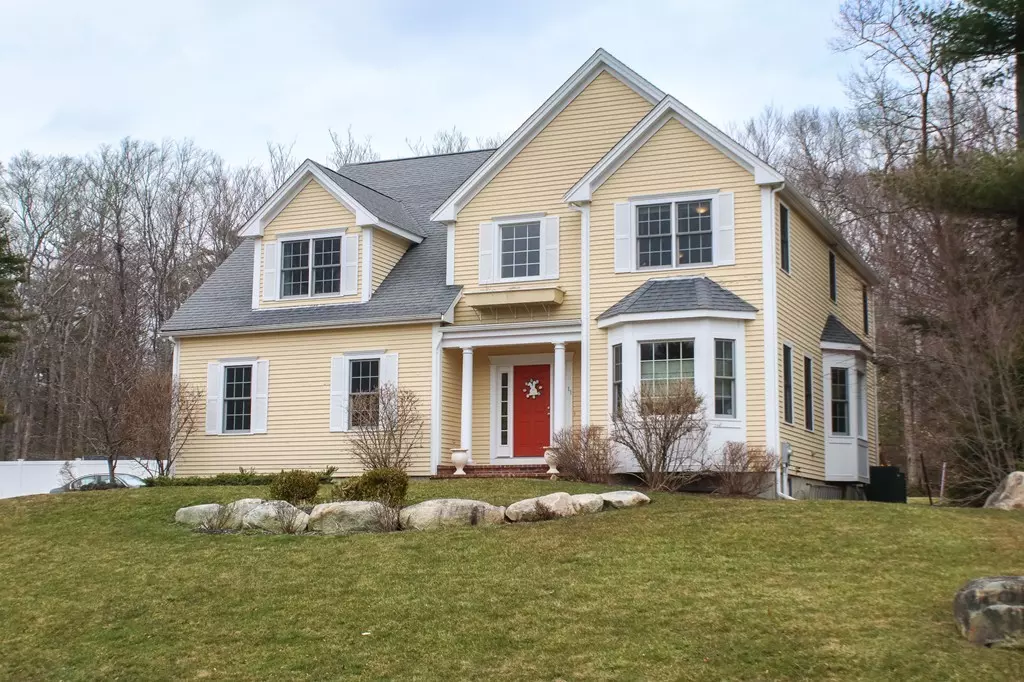$870,000
$889,000
2.1%For more information regarding the value of a property, please contact us for a free consultation.
11 Laurelwood Dr Norwell, MA 02061
4 Beds
2.5 Baths
3,500 SqFt
Key Details
Sold Price $870,000
Property Type Single Family Home
Sub Type Single Family Residence
Listing Status Sold
Purchase Type For Sale
Square Footage 3,500 sqft
Price per Sqft $248
Subdivision Laurelwood
MLS Listing ID 72302514
Sold Date 06/29/18
Style Colonial
Bedrooms 4
Full Baths 2
Half Baths 1
HOA Fees $116/ann
HOA Y/N true
Year Built 2005
Annual Tax Amount $12,090
Tax Year 2018
Lot Size 1.190 Acres
Acres 1.19
Property Description
Imagine living in a sought after Norwell cul-de-sac neighborhood and also enjoying beach rights for Scituate! This one owner home sits between both towns and offers a unique opportunity to enjoy South Shore living. This bright and sunny home is beautifully maintained and has a freshly painted interior with recent additions of finished basement with pergo floor (with dry core sub floor) and rough plumbing for half bath. There's also a cozy Harry Potter style hide away under the stairs! Open floor plan with columned living room, formal dining room with bay window and 2 story open foyer. The pretty cherry kitchen with newer appliances opens to a dining area, welcoming family room and 3 season porch. New hot water heater just installed. The generous master suite boasts a cathedral ceiling, walk in closet with custom cabinet and luxurious master bathroom with 8 sqft tiled shower. Bordered by stone walls and open land the private back yard offers a 20 x 40 heated in ground salt water pool.
Location
State MA
County Plymouth
Zoning Res
Direction First Parish Rd to Laurelwood Dr. On the Scituate line
Rooms
Family Room Flooring - Hardwood, Cable Hookup, Open Floorplan
Basement Full, Finished
Primary Bedroom Level Second
Dining Room Flooring - Hardwood, Window(s) - Bay/Bow/Box
Kitchen Flooring - Stone/Ceramic Tile, Dining Area, Countertops - Stone/Granite/Solid, Kitchen Island, Exterior Access, Open Floorplan, Stainless Steel Appliances
Interior
Interior Features Play Room
Heating Baseboard, Oil
Cooling Central Air
Flooring Tile, Hardwood, Wood Laminate, Flooring - Laminate, Flooring - Wood
Fireplaces Number 1
Fireplaces Type Family Room
Appliance Range, Dishwasher, Microwave, Washer, Dryer, Plumbed For Ice Maker, Utility Connections for Electric Range, Utility Connections for Electric Dryer
Laundry Second Floor, Washer Hookup
Exterior
Exterior Feature Lighting
Garage Spaces 2.0
Pool In Ground
Utilities Available for Electric Range, for Electric Dryer, Washer Hookup, Icemaker Connection
Waterfront false
Waterfront Description Beach Front, Ocean, Beach Ownership(Public)
Roof Type Shingle
Parking Type Attached, Paved Drive
Total Parking Spaces 4
Garage Yes
Private Pool true
Building
Lot Description Cul-De-Sac
Foundation Concrete Perimeter
Sewer Private Sewer
Water Public
Schools
Elementary Schools Vinal
Others
Senior Community false
Read Less
Want to know what your home might be worth? Contact us for a FREE valuation!

Our team is ready to help you sell your home for the highest possible price ASAP
Bought with Danielle Deeb • Home Center Sotheby's International Realty







