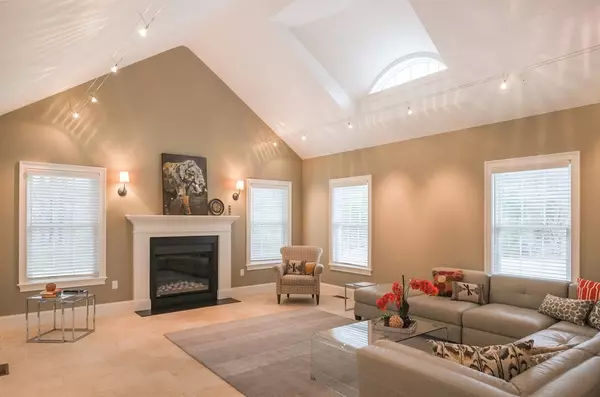$1,650,000
$1,749,000
5.7%For more information regarding the value of a property, please contact us for a free consultation.
3 Dylan's Circle Wayland, MA 01778
5 Beds
5.5 Baths
6,005 SqFt
Key Details
Sold Price $1,650,000
Property Type Single Family Home
Sub Type Single Family Residence
Listing Status Sold
Purchase Type For Sale
Square Footage 6,005 sqft
Price per Sqft $274
MLS Listing ID 72304005
Sold Date 07/02/18
Style Colonial
Bedrooms 5
Full Baths 5
Half Baths 1
HOA Y/N false
Year Built 2013
Annual Tax Amount $26,104
Tax Year 2018
Lot Size 1.600 Acres
Acres 1.6
Property Description
Spectacular colonial situated on a young cul de sac in desirable North Wayland! Built with attention to detail throughout, this house offers elegant living and dining rooms with beautiful wood work and hardwood floors. Gourmet eat-in kitchen with large marble island and top of the line appliances, opens to family room w/ soaring cathedral ceiling and gas fireplace. 2nd floor features luxurious master suite with large walk-in closets, master bath with soaking tub and steam shower. Another ensuite bedroom, two additional bedrooms, full bath and laundry room complete the second floor. Finished 3rd floor with a specious bedroom, a sitting area and full bath is ideal for teens, guests or au-pair. Finished basement with about 10’ ceiling offers game and media rooms and yet another full bath. Central vac, security system, surround sound wiring throughout, sprinkler system, professional landscaping and a beautiful cupola – this house has everything! Excellent commuter location.
Location
State MA
County Middlesex
Zoning R60
Direction Off Concord Rd (Rt 126) , Across from Moore Rd
Rooms
Family Room Cathedral Ceiling(s), Flooring - Stone/Ceramic Tile
Basement Full, Finished, Bulkhead, Radon Remediation System
Primary Bedroom Level Second
Dining Room Flooring - Hardwood
Kitchen Flooring - Stone/Ceramic Tile, Dining Area, Countertops - Stone/Granite/Solid, Kitchen Island, Wet Bar, Exterior Access, Open Floorplan, Wine Chiller, Gas Stove
Interior
Interior Features Bathroom - Full, Bathroom - Tiled With Tub & Shower, Home Office, Foyer, Sitting Room, Media Room, Game Room, Bathroom, Central Vacuum, Wet Bar, Wired for Sound
Heating Forced Air, Natural Gas
Cooling Central Air
Flooring Tile, Carpet, Hardwood, Flooring - Hardwood, Flooring - Wall to Wall Carpet, Flooring - Stone/Ceramic Tile
Fireplaces Number 2
Fireplaces Type Family Room, Living Room
Appliance Range, Dishwasher, Microwave, Refrigerator, Wine Refrigerator, Range Hood, Gas Water Heater, Utility Connections for Gas Range
Laundry Flooring - Stone/Ceramic Tile, Dryer Hookup - Dual, Washer Hookup, Second Floor
Exterior
Garage Spaces 3.0
Utilities Available for Gas Range
Waterfront false
Roof Type Shingle
Parking Type Attached, Off Street, Paved
Total Parking Spaces 8
Garage Yes
Building
Lot Description Gentle Sloping
Foundation Concrete Perimeter
Sewer Private Sewer
Water Public
Schools
Elementary Schools Claypit Hill
Middle Schools Wms
High Schools Whs
Read Less
Want to know what your home might be worth? Contact us for a FREE valuation!

Our team is ready to help you sell your home for the highest possible price ASAP
Bought with Coleman Group • William Raveis R.E. & Home Services







