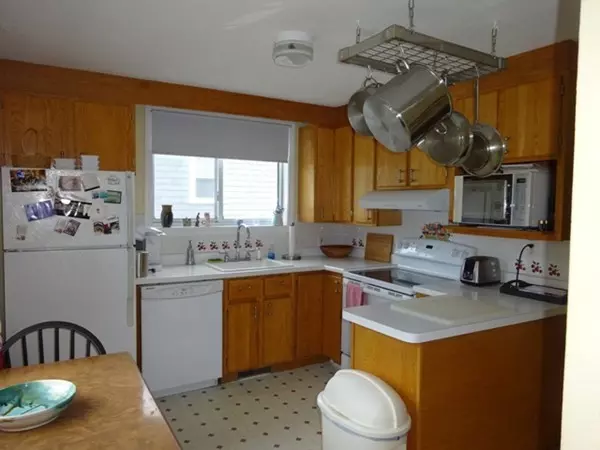$302,000
$309,000
2.3%For more information regarding the value of a property, please contact us for a free consultation.
13 Woodbury St Wareham, MA 02532
3 Beds
2 Baths
1,248 SqFt
Key Details
Sold Price $302,000
Property Type Single Family Home
Sub Type Single Family Residence
Listing Status Sold
Purchase Type For Sale
Square Footage 1,248 sqft
Price per Sqft $241
Subdivision Nanumett Heights
MLS Listing ID 72304886
Sold Date 06/28/18
Style Cape
Bedrooms 3
Full Baths 2
Year Built 1968
Annual Tax Amount $3,017
Tax Year 2018
Lot Size 3,920 Sqft
Acres 0.09
Property Description
Very well cared for home in a nice quiet area of Onset. Walk to the beach just a stones throw away. This updated home has all the charm anyone could ask for. Beautiful hardwood flooring on both levels. First floor boasts a very large master bedroom with lots of room for oversized furniture. There is a Nice open dining room which leads into the living room both having large bay windows for more natural light. Upstairs boasts two large bedrooms with vaulted ceilings and skylights to give this a very bright and sunny feel all with a New bath. Updated eat in kitchen and lets not forget the full basement with inside access. Off the kitchen is a beautiful outdoor living area with full deck and amazing patio all with top of the line vinyl privacy fencing. This home has been loved by the owner and his family for many years. Come start your own memories in this lovely home by the sea. Walk into the quaint downtown of Onset and lets not forget watching the fireworks from your front yard!
Location
State MA
County Plymouth
Area Onset
Zoning res
Direction Onset Ave to Nanumett Street last street on the left Woodbury
Rooms
Basement Full, Interior Entry, Bulkhead, Concrete
Primary Bedroom Level Main
Dining Room Flooring - Hardwood, Window(s) - Bay/Bow/Box
Kitchen Flooring - Vinyl, Dining Area, Cabinets - Upgraded, Deck - Exterior, Remodeled
Interior
Heating Forced Air, Oil
Cooling None
Flooring Hardwood
Appliance Range, Dishwasher, Microwave, Refrigerator, Washer, Dryer, Tank Water Heater, Utility Connections for Electric Range, Utility Connections for Electric Dryer
Laundry In Basement, Washer Hookup
Exterior
Exterior Feature Storage
Fence Fenced/Enclosed, Fenced
Community Features Shopping, Park, Walk/Jog Trails, Golf, Bike Path, Highway Access, House of Worship, Marina, T-Station
Utilities Available for Electric Range, for Electric Dryer, Washer Hookup
Waterfront false
Waterfront Description Beach Front, Bay, 0 to 1/10 Mile To Beach, Beach Ownership(Association)
Roof Type Shingle
Parking Type Off Street
Total Parking Spaces 3
Garage No
Building
Lot Description Cleared, Level
Foundation Block
Sewer Public Sewer
Water Public
Others
Senior Community false
Acceptable Financing Contract
Listing Terms Contract
Read Less
Want to know what your home might be worth? Contact us for a FREE valuation!

Our team is ready to help you sell your home for the highest possible price ASAP
Bought with Christopher Rapacioli • Coldwell Banker Residential Brokerage - Franklin







