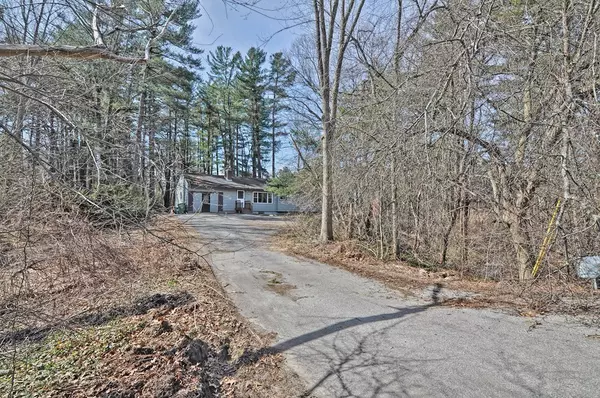$299,000
$314,900
5.0%For more information regarding the value of a property, please contact us for a free consultation.
595 Main Street Hudson, MA 01749
3 Beds
1.5 Baths
1,190 SqFt
Key Details
Sold Price $299,000
Property Type Single Family Home
Sub Type Single Family Residence
Listing Status Sold
Purchase Type For Sale
Square Footage 1,190 sqft
Price per Sqft $251
MLS Listing ID 72306678
Sold Date 06/28/18
Style Ranch
Bedrooms 3
Full Baths 1
Half Baths 1
HOA Y/N false
Year Built 1964
Annual Tax Amount $4,700
Tax Year 2017
Lot Size 0.630 Acres
Acres 0.63
Property Description
BACK ON MARKET! Looking for commuter location with lots of privacy adjacent to conservation land? Nature lovers will enjoy over half an acre and backyard access to hiking trails of Pine Acre Lot which travel through Sudbury, Marlborough, and connects with the Nat'l Assabet Reserve. This 3 bedroom ranch style home offers many upgrades beginning with an updated kitchen, appliances, and breakfast bar. Relax by the 2 chimneys which were rebuilt in 2013, hardwood floors have been refinished, and a new flat bay window installed in the living room. The garage was previously converted to a large family room which has so many uses, and access to outdoors. Both bathrooms have new vanities, and a new tub & shower installed. The bonus room in the basement was finished in 2014 with a bluestone fireplace. A new septic system was installed in 2013, a PH filtration system and water softener tested yearly for quality. See attached disclosure and additional seller information page.
Location
State MA
County Middlesex
Zoning Res.
Direction Main Street / MA-62
Rooms
Family Room Ceiling Fan(s), Flooring - Wall to Wall Carpet, Exterior Access, Remodeled
Basement Full, Partially Finished, Interior Entry, Bulkhead, Concrete
Primary Bedroom Level First
Dining Room Ceiling Fan(s), Flooring - Hardwood, Exterior Access, Slider
Kitchen Flooring - Vinyl, Countertops - Upgraded, Breakfast Bar / Nook, Cabinets - Upgraded, Remodeled
Interior
Interior Features Bonus Room
Heating Oil, Fireplace(s)
Cooling Window Unit(s)
Flooring Laminate, Hardwood, Flooring - Laminate
Fireplaces Number 2
Fireplaces Type Living Room
Appliance Range, Dishwasher, Microwave, Refrigerator, Oil Water Heater, Utility Connections for Electric Range, Utility Connections for Electric Dryer
Laundry Electric Dryer Hookup, Washer Hookup, In Basement
Exterior
Community Features Shopping, Walk/Jog Trails, Conservation Area, House of Worship, Public School
Utilities Available for Electric Range, for Electric Dryer, Washer Hookup
Waterfront false
Roof Type Shingle
Parking Type Paved Drive, Off Street, Paved
Total Parking Spaces 6
Garage No
Building
Lot Description Wooded, Level
Foundation Concrete Perimeter
Sewer Private Sewer
Water Private
Schools
Elementary Schools Mulready/Forest
Middle Schools David J. Quinn
High Schools Hudson High
Read Less
Want to know what your home might be worth? Contact us for a FREE valuation!

Our team is ready to help you sell your home for the highest possible price ASAP
Bought with Pamela Cooper • Keller Williams Realty Westborough







