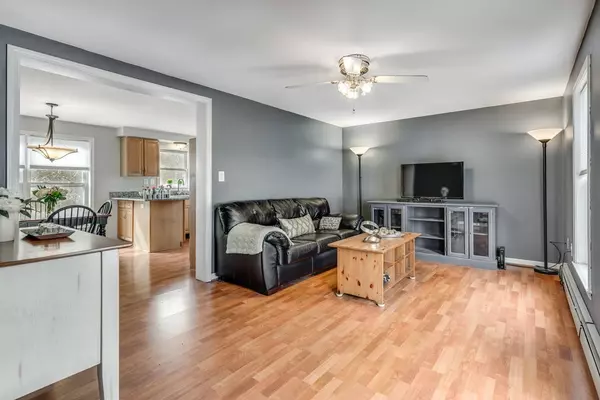$420,000
$435,000
3.4%For more information regarding the value of a property, please contact us for a free consultation.
417 Essex Street Beverly, MA 01915
4 Beds
2 Baths
2,616 SqFt
Key Details
Sold Price $420,000
Property Type Single Family Home
Sub Type Single Family Residence
Listing Status Sold
Purchase Type For Sale
Square Footage 2,616 sqft
Price per Sqft $160
Subdivision Centerville
MLS Listing ID 72307562
Sold Date 07/09/18
Style Cape
Bedrooms 4
Full Baths 2
HOA Y/N false
Year Built 1995
Annual Tax Amount $4,955
Tax Year 2018
Lot Size 0.590 Acres
Acres 0.59
Property Description
Commuters Dream! Minutes to the T & 128. Make this newer construction (1995) 4 bedroom 2 full bath Centerville Cape home yours. Freshly painted updated kitchen with granite counter tops offers a semi-open concept to the dining area and living area - great for entertaining. Large windows throughout this home provides loads of natural light making it warm and inviting. All 4 bedrooms generous size with an option for bedroom 5 in the finished portion of the basement - or a home office. The downstairs large carpeted family room can be the kids hang out space or the place to hold those game-day parties. The space this home offers truly just keeps going. The yard is fully fenced and offers a level front yard with a gentle slope in the back. Many of the rooms have been freshly painted ~ all you need to do is move in! Tons of storage in the basement. The location is key as it is close to all things Beverly has to offer - restaurants, shopping and beaches.
Location
State MA
County Essex
Area Centerville (Bvly)
Zoning R15
Direction Route 128 to Exit 18 to Essex Street.
Rooms
Family Room Closet, Flooring - Wall to Wall Carpet, Exterior Access, Open Floorplan, Recessed Lighting
Basement Full, Partially Finished, Walk-Out Access, Concrete
Primary Bedroom Level Second
Dining Room Flooring - Laminate, Open Floorplan
Kitchen Flooring - Laminate, Balcony / Deck, Pantry, Countertops - Stone/Granite/Solid, Countertops - Upgraded, Remodeled, Peninsula
Interior
Heating Baseboard, Oil
Cooling Window Unit(s)
Flooring Tile, Vinyl, Carpet, Laminate
Appliance Range, Dishwasher, Refrigerator, Washer, Dryer, Range Hood, Oil Water Heater, Utility Connections for Electric Oven, Utility Connections for Electric Dryer
Laundry Electric Dryer Hookup, Washer Hookup, In Basement
Exterior
Exterior Feature Rain Gutters, Storage, Fruit Trees
Fence Fenced/Enclosed, Fenced
Community Features Public Transportation, Shopping, Pool, Tennis Court(s), Park, Highway Access, Public School, T-Station
Utilities Available for Electric Oven, for Electric Dryer, Washer Hookup
Waterfront false
Waterfront Description Beach Front, Ocean, Beach Ownership(Public)
Roof Type Shingle
Parking Type Paved Drive, Off Street, Paved
Total Parking Spaces 4
Garage No
Building
Lot Description Wooded, Gentle Sloping, Level
Foundation Concrete Perimeter
Sewer Public Sewer
Water Public
Schools
Elementary Schools Centerville
Middle Schools Briscoe
High Schools Beverly
Others
Senior Community false
Read Less
Want to know what your home might be worth? Contact us for a FREE valuation!

Our team is ready to help you sell your home for the highest possible price ASAP
Bought with Debbie Aminzadeh • J. Barrett & Company







