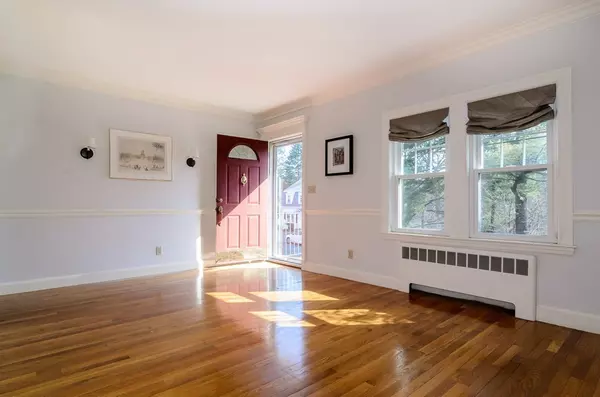$720,000
$735,000
2.0%For more information regarding the value of a property, please contact us for a free consultation.
42 Overbrook Dr Wellesley, MA 02482
3 Beds
2 Baths
1,586 SqFt
Key Details
Sold Price $720,000
Property Type Single Family Home
Sub Type Single Family Residence
Listing Status Sold
Purchase Type For Sale
Square Footage 1,586 sqft
Price per Sqft $453
MLS Listing ID 72309620
Sold Date 07/19/18
Style Cape
Bedrooms 3
Full Baths 2
HOA Y/N false
Year Built 1948
Annual Tax Amount $8,317
Tax Year 2018
Lot Size 9,583 Sqft
Acres 0.22
Property Description
It's not easy to find a home in Wellesley at this price in this condition inside and out! Delightful and lovingly maintained 3 bedroom, 2 full bath home with picturesque views of Reed Pond. This classic Cape has high ceilings with gracious appointments including crown and dentil molding, chair rails and gorgeous hardwood floors. Replacement windows throughout, upgraded kitchen appliances, and granite countertops. Spacious sunlit living room with fireplace opens to large dining room with china cabinet. You will love the second floor master bedroom oasis with cathedral ceilings, skylights, lots of closet space and full bath. French doors open to cozy sitting room, study or baby nursery. Good-sized one car garage and driveway space for parking cars side by side. Professionally landscaped yard with beautiful plantings and patio. Easy access to major highways. National Grid states there is a gas line in front of the house/buyer should confirm. Offered "as-is".
Location
State MA
County Norfolk
Zoning SR10
Direction Route 9 Westbound take right onto Overbrook Drive. House is on the left across from Reed's Pond.
Rooms
Basement Full, Partially Finished, Interior Entry, Garage Access, Radon Remediation System
Primary Bedroom Level Second
Dining Room Closet/Cabinets - Custom Built, Flooring - Hardwood, Chair Rail
Kitchen Flooring - Stone/Ceramic Tile, Dining Area, Countertops - Stone/Granite/Solid, Chair Rail, Exterior Access, Recessed Lighting
Interior
Interior Features Recessed Lighting, Closet, Play Room, Sitting Room, Mud Room
Heating Hot Water, Oil
Cooling Dual
Flooring Tile, Carpet, Hardwood, Flooring - Wall to Wall Carpet
Fireplaces Number 1
Fireplaces Type Living Room
Appliance Range, Dishwasher, Disposal, Microwave, ENERGY STAR Qualified Refrigerator, Oil Water Heater, Utility Connections for Electric Range, Utility Connections for Electric Dryer
Laundry In Basement, Washer Hookup
Exterior
Exterior Feature Rain Gutters, Professional Landscaping, Sprinkler System
Garage Spaces 1.0
Fence Fenced
Community Features Shopping, Park, Walk/Jog Trails, Medical Facility, Conservation Area, Highway Access, House of Worship, Public School, University
Utilities Available for Electric Range, for Electric Dryer, Washer Hookup
Waterfront false
Roof Type Shingle
Parking Type Under, Garage Door Opener, Garage Faces Side, Paved Drive, Off Street
Total Parking Spaces 4
Garage Yes
Building
Foundation Concrete Perimeter
Sewer Public Sewer
Water Public
Schools
Middle Schools Wms
High Schools Whs
Others
Acceptable Financing Contract
Listing Terms Contract
Read Less
Want to know what your home might be worth? Contact us for a FREE valuation!

Our team is ready to help you sell your home for the highest possible price ASAP
Bought with Eda Mayer • Coldwell Banker Residential Brokerage - Newton - Centre St.







