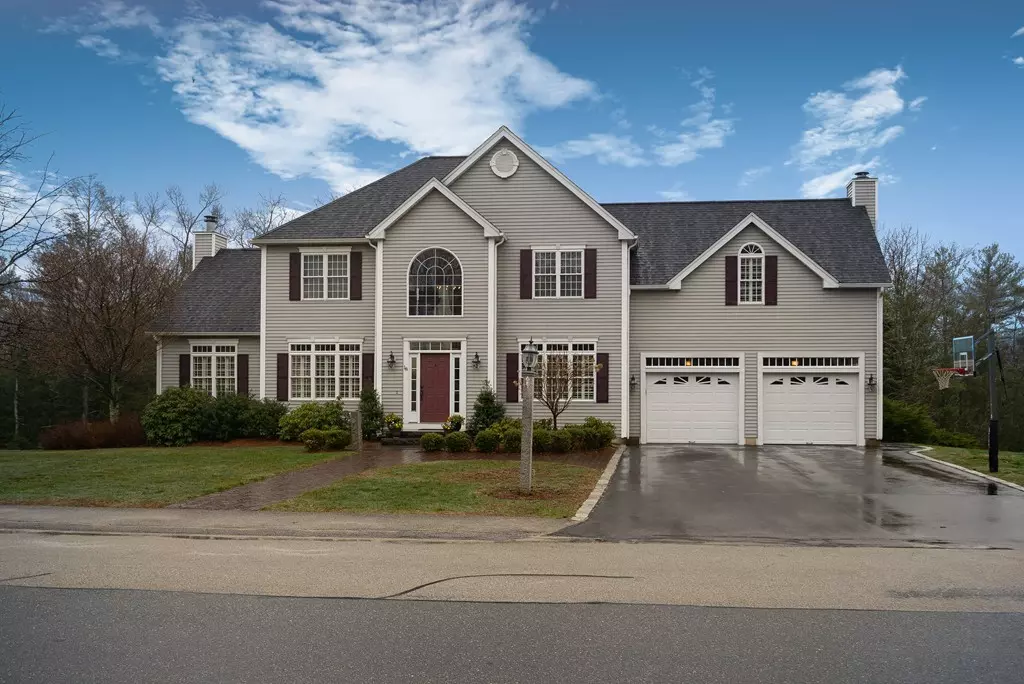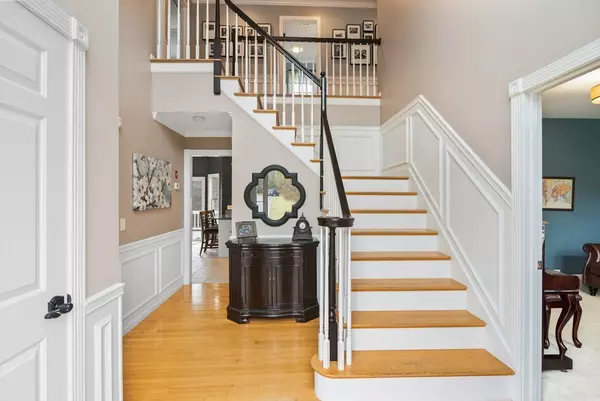$542,000
$529,900
2.3%For more information regarding the value of a property, please contact us for a free consultation.
18 Preserve Way Sturbridge, MA 01566
4 Beds
3.5 Baths
2,551 SqFt
Key Details
Sold Price $542,000
Property Type Single Family Home
Sub Type Single Family Residence
Listing Status Sold
Purchase Type For Sale
Square Footage 2,551 sqft
Price per Sqft $212
Subdivision The Preserve
MLS Listing ID 72316216
Sold Date 06/28/18
Style Colonial
Bedrooms 4
Full Baths 3
Half Baths 1
Year Built 2003
Annual Tax Amount $8,429
Tax Year 2018
Lot Size 0.710 Acres
Acres 0.71
Property Description
Stunning!! Better than new Colonial in The Preserve neighborhood of Sturbridge. Imagine new construction, but with all the upgrades. Enter into a grand foyer with a turned staircase and hallway that is finished with WAINSCOTING and CROWN MOLDING. The first floor is an OPEN-CONCEPT with a beautiful GRANITE and stainless kitchen that opens to the living room w/FIREPLACE and the dining room. An expanded DECK exits off of the kitchen for a great entertaining flow out to the fenced-in POOL area and pool house. Slide open the POOL HOUSE "garage" style window and watch the baseball game from your float in the pool. Another great feature of this property is the additional CLEARED LAND in the back yard. On the 2nd floor, there is an expansive master bedroom with a FIREPLACE, sitting area, his and hers walk in closets and en suite. Three other good sized bedrooms and a full bath round out the 2nd floor. The lower level has a large rec room, a 5th bedroom and full bath. This home has it all!
Location
State MA
County Worcester
Zoning Res
Direction Rt. 20 to New Boston Rd., Right on Preserve Way
Rooms
Basement Full, Finished, Walk-Out Access, Interior Entry
Primary Bedroom Level Second
Kitchen Countertops - Stone/Granite/Solid, Breakfast Bar / Nook, Stainless Steel Appliances
Interior
Interior Features Bathroom - Full, Bathroom, Study
Heating Forced Air, Oil, Electric
Cooling Central Air
Flooring Tile, Carpet, Hardwood
Fireplaces Number 2
Fireplaces Type Living Room, Master Bedroom
Appliance Range, Dishwasher, Disposal, Microwave, Refrigerator, Washer, Dryer, Propane Water Heater, Plumbed For Ice Maker, Utility Connections for Electric Range, Utility Connections for Electric Dryer
Laundry First Floor, Washer Hookup
Exterior
Exterior Feature Professional Landscaping
Garage Spaces 2.0
Fence Fenced
Pool Pool - Inground Heated
Community Features Sidewalks
Utilities Available for Electric Range, for Electric Dryer, Washer Hookup, Icemaker Connection
Waterfront false
Roof Type Shingle
Parking Type Attached, Paved Drive, Paved
Total Parking Spaces 4
Garage Yes
Private Pool true
Building
Lot Description Cleared
Foundation Concrete Perimeter
Sewer Public Sewer
Water Public
Schools
Elementary Schools Burgess Elem
Middle Schools Tantasqua Rjhs
High Schools Tantasqua Rhs
Others
Senior Community false
Read Less
Want to know what your home might be worth? Contact us for a FREE valuation!

Our team is ready to help you sell your home for the highest possible price ASAP
Bought with The Deschamps Realty Team • Real Living Realty Professionals, LLC







