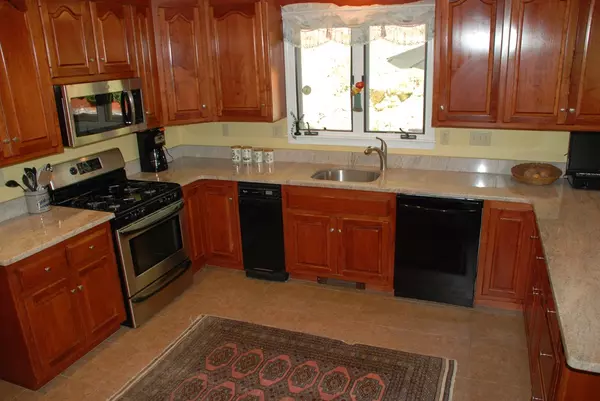$631,000
$654,900
3.6%For more information regarding the value of a property, please contact us for a free consultation.
11 Kendall Drive Northborough, MA 01532
4 Beds
3 Baths
2,808 SqFt
Key Details
Sold Price $631,000
Property Type Single Family Home
Sub Type Single Family Residence
Listing Status Sold
Purchase Type For Sale
Square Footage 2,808 sqft
Price per Sqft $224
MLS Listing ID 72323451
Sold Date 10/31/18
Style Colonial
Bedrooms 4
Full Baths 3
HOA Y/N false
Year Built 1995
Annual Tax Amount $10,474
Tax Year 2018
Lot Size 2.230 Acres
Acres 2.23
Property Description
Easy access to highway, close to shopping, schools, park; Private lot in a neighborhood; cul-de-sac setting set back on a Serene 2.23 acre lot. This home has it all! Beautiful Stone Walls &Professional landscaping enhance this ONE OWNER home. Spacious 9 room colonial boast 1st floor office; 3 Full Baths! Large Kitchen Family Room w/ Fireplace /Jotul Wood Stove; Formal Dining Room w/Custom Moldings and Hardwoods. Formal Living room w/Hardwoods; Upgrades: SS Appliances, Granite counters, Roof 2015 , Boiler 2018, Chimney liner 2018, Water Heater 2016, Water Pump 2010, 2nd floor carpet 2016, Basement Carpet 2018, Exterior paint 2016, Interior paint 2017. This is a move- in- condition home situated in a much sought after location. Relax on the spacious deck or on the expanded front farmers porch! Energy efficient 2 x 6 construction & economical gas heat!
Location
State MA
County Worcester
Zoning RC
Direction Rte 135-Kendall
Rooms
Family Room Wood / Coal / Pellet Stove, Cathedral Ceiling(s), Flooring - Wall to Wall Carpet, Recessed Lighting
Basement Full, Finished, Garage Access, Concrete
Primary Bedroom Level Second
Dining Room Flooring - Hardwood, Wainscoting
Kitchen Dining Area, Countertops - Stone/Granite/Solid, Countertops - Upgraded, Recessed Lighting, Stainless Steel Appliances, Gas Stove
Interior
Interior Features Home Office, Foyer, Central Vacuum
Heating Central, Baseboard, Space Heater, Natural Gas
Cooling None
Flooring Vinyl, Carpet, Hardwood, Flooring - Wall to Wall Carpet, Flooring - Hardwood
Fireplaces Number 1
Fireplaces Type Family Room
Appliance Range, Dishwasher, Trash Compactor, Microwave, Refrigerator, Gas Water Heater, Tank Water Heater, Utility Connections for Gas Range
Laundry Second Floor
Exterior
Exterior Feature Professional Landscaping, Stone Wall
Garage Spaces 2.0
Community Features Shopping, Park, Walk/Jog Trails, Golf, Highway Access
Utilities Available for Gas Range
Waterfront false
Roof Type Shingle
Parking Type Under, Garage Door Opener, Insulated, Paved Drive, Off Street, Paved
Total Parking Spaces 4
Garage Yes
Building
Lot Description Cul-De-Sac, Wooded
Foundation Concrete Perimeter
Sewer Private Sewer
Water Public, Other
Others
Senior Community false
Read Less
Want to know what your home might be worth? Contact us for a FREE valuation!

Our team is ready to help you sell your home for the highest possible price ASAP
Bought with Hall Team Realtors • Keller Williams Realty Greater Worcester







