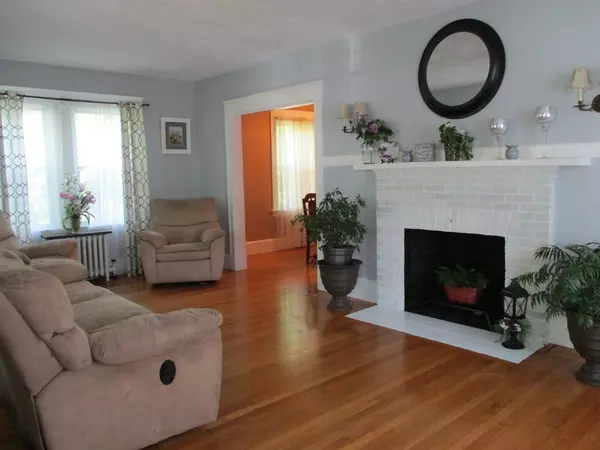$345,000
$349,900
1.4%For more information regarding the value of a property, please contact us for a free consultation.
40 Bourne Street Middleboro, MA 02346
3 Beds
2 Baths
1,821 SqFt
Key Details
Sold Price $345,000
Property Type Single Family Home
Sub Type Single Family Residence
Listing Status Sold
Purchase Type For Sale
Square Footage 1,821 sqft
Price per Sqft $189
MLS Listing ID 72328225
Sold Date 08/17/18
Style Cape
Bedrooms 3
Full Baths 2
HOA Y/N false
Year Built 1915
Annual Tax Amount $4,366
Tax Year 2018
Lot Size 7,840 Sqft
Acres 0.18
Property Description
Come see this over sized dormered cape, this home offers genuine character of traditional and newer features. Entering this home you will be invited to a relaxing enclosed porch. Bright front living room with centered fire place, spacious beautiful granite kitchen with island/upgraded cabinets/ recess lighting/ sliders to deck. Huge open family room with vaulted ceilings/ natural gas stove/ picture windows/ Formal dining room for family gatherings hardwood flooring through out. Second floor offers a center hallway with closet 3 bedrooms spacious master bedroom with walk in closet/ full updated bathroom. Basement area is partially finished with Bonus Room and Bathroom/ plenty of extra basement storage space. The back yard offers a private relaxing setting with designer pavers and plantings/ shed and 1 car oversized garage plenty of off street parking. Great location walking distance to town amenities, minutes to highways and commuter rail.
Location
State MA
County Plymouth
Zoning Res
Direction Rt 28 to South Main Street Left on Bourne Street
Rooms
Family Room Cathedral Ceiling(s), Ceiling Fan(s), Flooring - Hardwood, Window(s) - Picture, Cable Hookup, Open Floorplan, Gas Stove
Basement Partially Finished, Bulkhead
Primary Bedroom Level Second
Dining Room Flooring - Hardwood
Kitchen Flooring - Hardwood, Countertops - Stone/Granite/Solid, Kitchen Island, Cabinets - Upgraded, Cable Hookup, Deck - Exterior, Exterior Access, Open Floorplan, Recessed Lighting, Slider
Interior
Interior Features Closet, Cable Hookup, Center Hall, Bonus Room
Heating Electric Baseboard, Steam, Natural Gas
Cooling None
Flooring Vinyl, Carpet, Hardwood, Wood Laminate, Flooring - Wall to Wall Carpet
Fireplaces Number 1
Fireplaces Type Living Room
Appliance Range, Dishwasher, Microwave, Refrigerator, Washer, Dryer, Gas Water Heater, Utility Connections for Gas Range
Laundry In Basement
Exterior
Exterior Feature Rain Gutters, Storage
Garage Spaces 1.0
Community Features Public Transportation, Shopping, Pool, Tennis Court(s), Park, Medical Facility, Highway Access, House of Worship, Public School, T-Station
Utilities Available for Gas Range
Waterfront false
Roof Type Shingle
Parking Type Detached, Paved Drive, Off Street, Paved
Total Parking Spaces 6
Garage Yes
Building
Lot Description Wooded, Level
Foundation Concrete Perimeter
Sewer Public Sewer
Water Public
Schools
Elementary Schools Mary K. Goode
Middle Schools Nichols Middle
High Schools Middleboro H. S
Others
Acceptable Financing Contract
Listing Terms Contract
Read Less
Want to know what your home might be worth? Contact us for a FREE valuation!

Our team is ready to help you sell your home for the highest possible price ASAP
Bought with Monica Kavanaugh • Uptown REALTORS®, LLC







