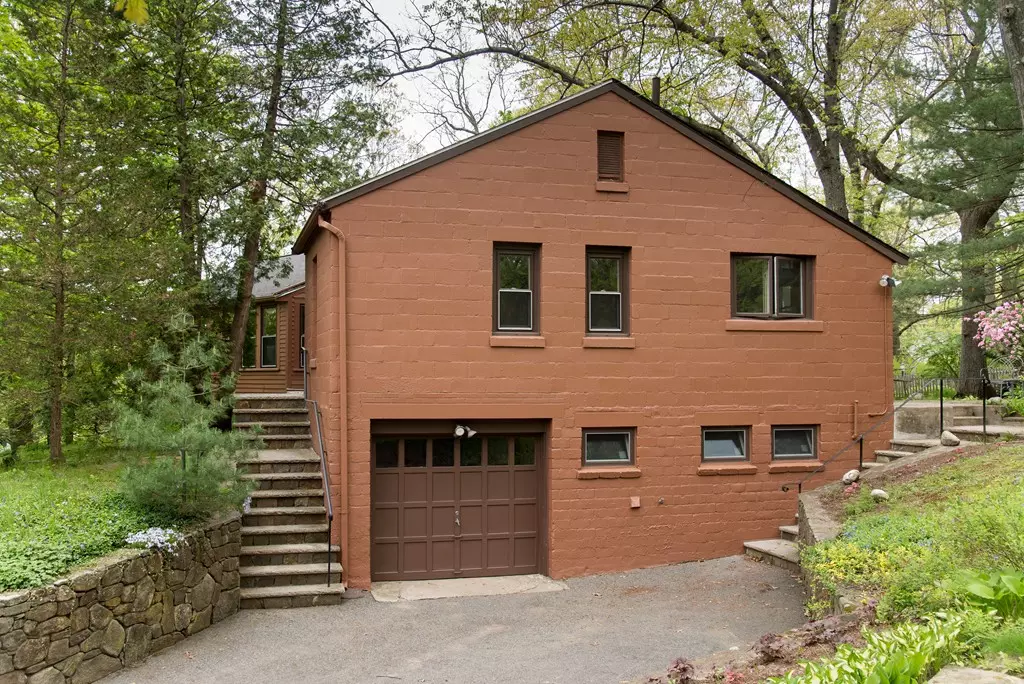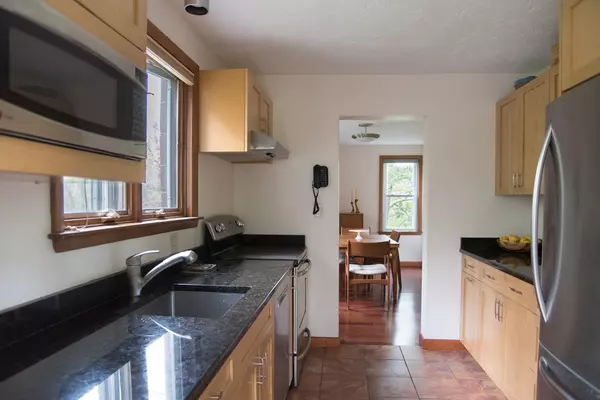$720,000
$710,000
1.4%For more information regarding the value of a property, please contact us for a free consultation.
159 Shade Street Lexington, MA 02421
4 Beds
2 Baths
1,684 SqFt
Key Details
Sold Price $720,000
Property Type Single Family Home
Sub Type Single Family Residence
Listing Status Sold
Purchase Type For Sale
Square Footage 1,684 sqft
Price per Sqft $427
MLS Listing ID 72329102
Sold Date 06/29/18
Style Ranch
Bedrooms 4
Full Baths 2
Year Built 1933
Annual Tax Amount $10,882
Tax Year 2018
Lot Size 0.360 Acres
Acres 0.36
Property Description
This 4 bedroom, 2 full-bath ranch has been updated by the current owner of 44 years. The kitchen flows into the dining room and then into the living room with a large picture window, fireplace, and built-ins. There is a bright office, master bedroom, family room, two full baths, plus an additional three bedrooms and a one-car garage. There is a private patio area with mature plantings. Updates include: kitchen with granite counters, maple cabinets, stainless steel appliances, and ceramic tile floor; cherry floors in the dining room and living room; oak flooring in the office, master bedroom, family room, and hallway; brand new heating system; 200-amp electrical; new sink and shower stall with a low lip entrance; added insulation; back side of roof re-shingled; and new storm doors. Walking trails across the way. Close to Bridge Elementary School. This is the one you've been waiting for!
Location
State MA
County Middlesex
Zoning res
Direction Cary or Spring to Shade
Rooms
Family Room Flooring - Hardwood, Recessed Lighting
Primary Bedroom Level First
Dining Room Flooring - Hardwood
Kitchen Flooring - Stone/Ceramic Tile, Countertops - Stone/Granite/Solid, Stainless Steel Appliances
Interior
Interior Features Office
Heating Baseboard, Oil
Cooling None
Flooring Wood, Tile, Carpet, Flooring - Hardwood
Fireplaces Number 1
Appliance Range, Dishwasher, Microwave, Refrigerator, Tank Water Heater
Laundry In Basement
Exterior
Garage Spaces 1.0
Community Features Walk/Jog Trails, Highway Access
Waterfront false
Roof Type Shingle
Parking Type Under, Paved Drive, Off Street
Total Parking Spaces 3
Garage Yes
Building
Lot Description Corner Lot
Foundation Block
Sewer Public Sewer
Water Public
Read Less
Want to know what your home might be worth? Contact us for a FREE valuation!

Our team is ready to help you sell your home for the highest possible price ASAP
Bought with Judith S. Brosnan • RE/MAX Leading Edge







