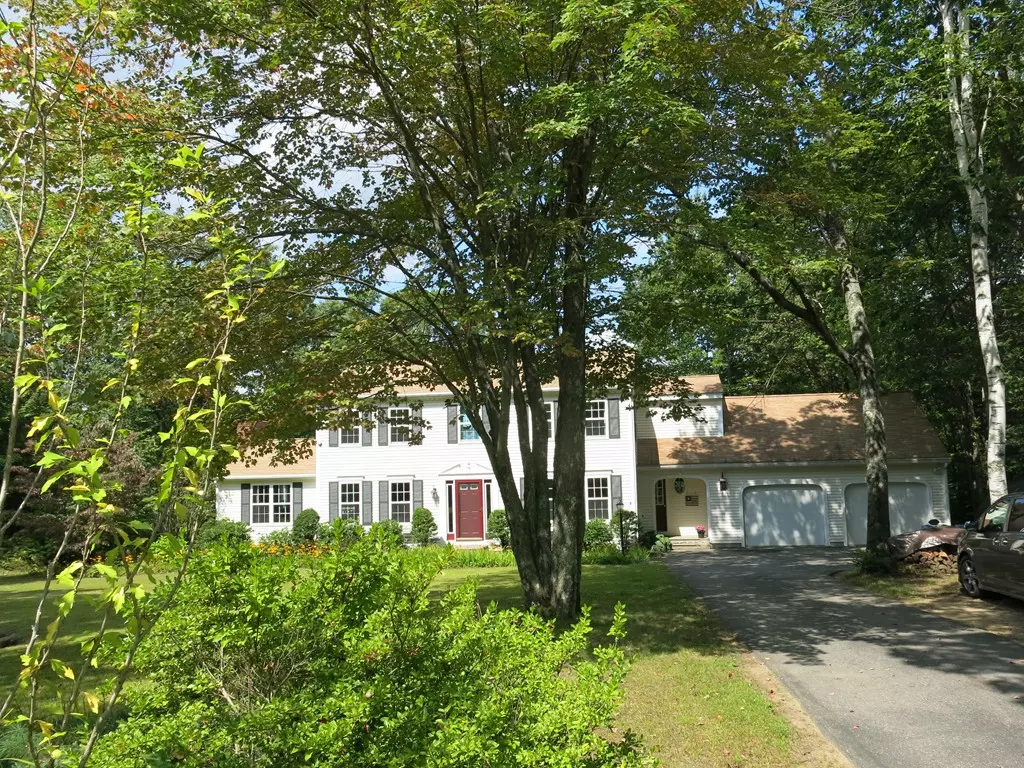$365,000
$369,000
1.1%For more information regarding the value of a property, please contact us for a free consultation.
53 Dogwood Road N Hubbardston, MA 01452
3 Beds
2.5 Baths
2,564 SqFt
Key Details
Sold Price $365,000
Property Type Single Family Home
Sub Type Single Family Residence
Listing Status Sold
Purchase Type For Sale
Square Footage 2,564 sqft
Price per Sqft $142
MLS Listing ID 72330304
Sold Date 09/27/18
Style Colonial
Bedrooms 3
Full Baths 2
Half Baths 1
Year Built 1996
Annual Tax Amount $5,391
Tax Year 2017
Lot Size 2.180 Acres
Acres 2.18
Property Description
This charming Hubbardston colonial located on a cul-de-sac, is set back from the road on two acres of nicely cleared land. The 100 foot driveway with frontage landscaping gives this home a private setting...BEAUTIFUL in every season, this home has many fine details. Features include; an oversized mudroom with plenty of storage, an oversized deck and screen porch, center island cooking, a wood stove in the kitchen with a mosaic stone surround, an open family/dinning area with windows on three sides allowing sunlight from all directions, hardwood floors in most rooms including all bedrooms, master bedroom with walk-in closet, master bath and jacuzzi, a fourth ample sized bedroom located on second floor along with other bedrooms. Much more... This home was continually updated and maintained.
Location
State MA
County Worcester
Zoning Res
Direction From town center travel three miles along route 68 to Dogwood Road N.
Rooms
Basement Full, Finished
Interior
Heating Baseboard, Oil, Wood
Cooling None
Flooring Carpet, Laminate, Hardwood
Fireplaces Number 1
Appliance Oil Water Heater, Utility Connections for Gas Range, Utility Connections for Electric Oven
Exterior
Exterior Feature Rain Gutters, Fruit Trees
Garage Spaces 2.0
Utilities Available for Gas Range, for Electric Oven
Waterfront false
Roof Type Shingle
Parking Type Attached, Paved Drive
Total Parking Spaces 8
Garage Yes
Building
Lot Description Cleared, Gentle Sloping, Level
Foundation Concrete Perimeter
Sewer Private Sewer
Water Private
Read Less
Want to know what your home might be worth? Contact us for a FREE valuation!

Our team is ready to help you sell your home for the highest possible price ASAP
Bought with Grace Quinlan • LAER Realty Partners







