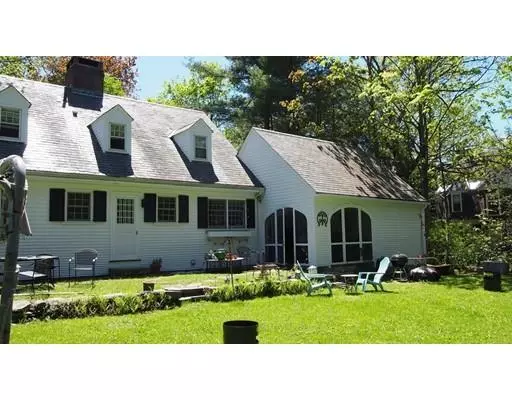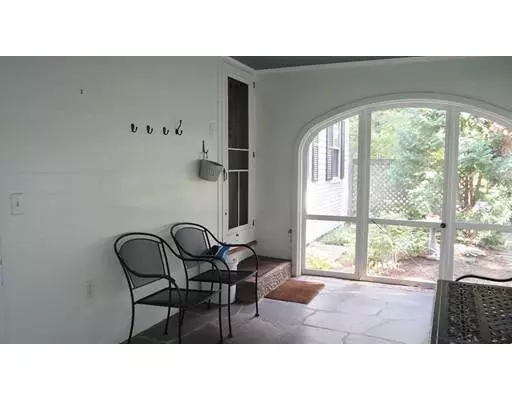$479,900
$479,900
For more information regarding the value of a property, please contact us for a free consultation.
17 Elm St Amherst, MA 01002
2 Beds
1.5 Baths
1,409 SqFt
Key Details
Sold Price $479,900
Property Type Single Family Home
Sub Type Single Family Residence
Listing Status Sold
Purchase Type For Sale
Square Footage 1,409 sqft
Price per Sqft $340
MLS Listing ID 72330540
Sold Date 04/09/19
Style Cape
Bedrooms 2
Full Baths 1
Half Baths 1
Year Built 1940
Annual Tax Amount $9,796
Tax Year 2018
Lot Size 0.264 Acres
Acres 0.26
Property Description
In Town!! Stylish Bill Gass original, one of only two houses on Elm Street! Walk to Amherst center, shops, restaurants, UMass, and more. Inside you will find a lovely screened porch that leads out to the patio, renovated kitchen with gorgeous cabinetry and breakfast area, dining room, half bath, office, and inviting, spacious living room with fireplace. On the second level there are 2 bedrooms and a full bath. Wood floors throughout, crown moldings, dutch doors. The yard is perfect for relaxing and entertaining. Attached 1 car garage. Charming Classic New England Cape with modern updates, natural light, and a great location! One of a kind!
Location
State MA
County Hampshire
Zoning Res
Direction Off Sunset and Lincoln
Rooms
Basement Full, Interior Entry, Concrete
Primary Bedroom Level Second
Dining Room Flooring - Wood
Interior
Interior Features Office
Heating Forced Air, Oil
Cooling Window Unit(s), None
Flooring Wood, Tile, Flooring - Wood
Fireplaces Number 1
Fireplaces Type Living Room
Appliance Range, Dishwasher, Refrigerator, Washer, Dryer, Electric Water Heater, Utility Connections for Electric Range, Utility Connections for Electric Dryer
Laundry In Basement, Washer Hookup
Exterior
Exterior Feature Garden
Garage Spaces 1.0
Community Features Public Transportation, Shopping, Park, Walk/Jog Trails, Bike Path, Public School, University
Utilities Available for Electric Range, for Electric Dryer, Washer Hookup
Waterfront false
Roof Type Slate
Parking Type Attached, Paved Drive, Off Street
Total Parking Spaces 3
Garage Yes
Building
Lot Description Cleared, Level
Foundation Block
Sewer Public Sewer
Water Public
Schools
Elementary Schools Wildwood
Middle Schools Arms
High Schools Arhs
Read Less
Want to know what your home might be worth? Contact us for a FREE valuation!

Our team is ready to help you sell your home for the highest possible price ASAP
Bought with Sally Malsch • 5 College REALTORS®







