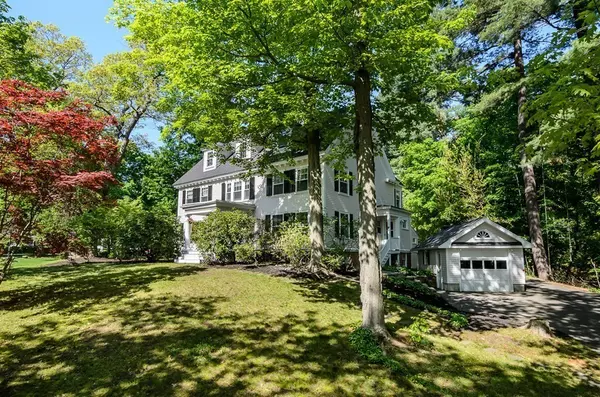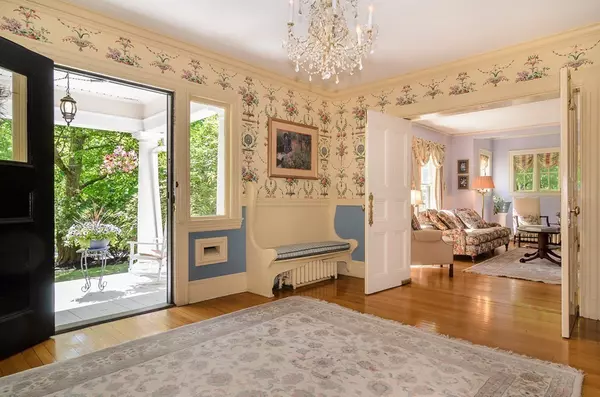$1,230,000
$1,245,000
1.2%For more information regarding the value of a property, please contact us for a free consultation.
93 Washington St Wellesley, MA 02481
5 Beds
3.5 Baths
3,891 SqFt
Key Details
Sold Price $1,230,000
Property Type Single Family Home
Sub Type Single Family Residence
Listing Status Sold
Purchase Type For Sale
Square Footage 3,891 sqft
Price per Sqft $316
MLS Listing ID 72331589
Sold Date 08/23/18
Style Colonial
Bedrooms 5
Full Baths 3
Half Baths 1
HOA Y/N false
Year Built 1910
Annual Tax Amount $13,468
Tax Year 2018
Lot Size 0.540 Acres
Acres 0.54
Property Description
Introducing this gracious turn of the century quintessential Colonial sited prominently on 1/2 acre lot in desirable Wellesley Farms! Many updates over the years and ready for its new owners' personal touches! Welcoming grand foyer opens to spacious living & dining rooms w/ beautifully rich original details. High ceilings throughout, 5+ bedrooms, 3,5 baths, 3 working fireplaces, hardwood floors. Updated eat-in kitchen w/ stainless steel appliances, granite countertops, and butler's pantry opens to sun-filled family room w/ palladium window providing pretty views of the private back yard. The perfect home for entertaining friends & family. Third floor offers lots of versatility w/ full bath & plenty of space for office, playroom, and guest or au pair suite. Relax on your front porch, cheer on the Boston marathon & enjoy all that Wellesley has to offer. Property extends to the aqueduct providing a private wooded setting. Easy access to commuter rail, shops, restaurants, and Warren Park!
Location
State MA
County Norfolk
Area Wellesley Farms
Zoning SR15
Direction Route 16 across from Wellesley Recreation Center
Rooms
Family Room Closet/Cabinets - Custom Built, Flooring - Hardwood, Window(s) - Picture, Cable Hookup, Remodeled
Basement Full, Walk-Out Access, Interior Entry, Unfinished
Primary Bedroom Level Second
Dining Room Closet/Cabinets - Custom Built, Flooring - Hardwood, Chair Rail
Kitchen Dining Area, Pantry, Countertops - Stone/Granite/Solid, Countertops - Upgraded, Wet Bar, Cabinets - Upgraded, Deck - Exterior, Remodeled, Stainless Steel Appliances
Interior
Interior Features Closet/Cabinets - Custom Built, Closet, Bathroom - Tiled With Tub & Shower, Study, Play Room, Entry Hall, Bathroom
Heating Baseboard, Oil, Fireplace(s)
Cooling None
Flooring Tile, Carpet, Hardwood, Flooring - Wall to Wall Carpet, Flooring - Wood
Fireplaces Number 3
Fireplaces Type Living Room, Master Bedroom
Appliance Range, Dishwasher, Disposal, Refrigerator, Washer, Dryer, Oil Water Heater, Utility Connections for Electric Range, Utility Connections for Electric Dryer
Laundry In Basement, Washer Hookup
Exterior
Exterior Feature Rain Gutters, Storage, Decorative Lighting, Garden
Garage Spaces 1.0
Community Features Public Transportation, Shopping, Park, Walk/Jog Trails, Medical Facility, Conservation Area, Highway Access, House of Worship, Public School, T-Station, University
Utilities Available for Electric Range, for Electric Dryer, Washer Hookup
Waterfront false
Roof Type Shingle
Parking Type Detached, Paved Drive, Off Street, Paved
Total Parking Spaces 6
Garage Yes
Building
Foundation Stone
Sewer Public Sewer
Water Public
Schools
Middle Schools Wms
High Schools Whs
Others
Acceptable Financing Contract
Listing Terms Contract
Read Less
Want to know what your home might be worth? Contact us for a FREE valuation!

Our team is ready to help you sell your home for the highest possible price ASAP
Bought with Caroline Staudt • Better Homes and Gardens Real Estate - The Shanahan Group







