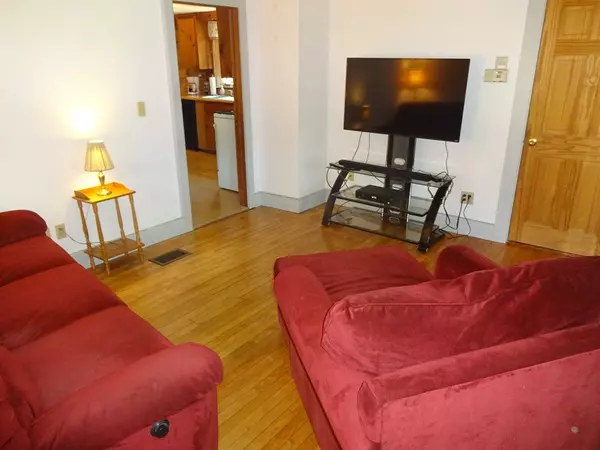$250,000
$250,000
For more information regarding the value of a property, please contact us for a free consultation.
20 Benton St Middleboro, MA 02346
3 Beds
1 Bath
1,186 SqFt
Key Details
Sold Price $250,000
Property Type Single Family Home
Sub Type Single Family Residence
Listing Status Sold
Purchase Type For Sale
Square Footage 1,186 sqft
Price per Sqft $210
MLS Listing ID 72333451
Sold Date 07/13/18
Style Colonial
Bedrooms 3
Full Baths 1
Year Built 1905
Annual Tax Amount $2,920
Tax Year 2018
Lot Size 5,227 Sqft
Acres 0.12
Property Description
This Family has loved this house and neighborhood for many years. Raised their Children here and have made some great improvements as they went. This home, set way off Benton St offers a perfect yard with a nice sized storage shed, eat in kitchen with knotty pine walls has some great rustic charm. Also offers a 1st floor bedroom that makes this home one floor living if needed. Over the years the roof, electric, plumbing, & chimney have all been improved. Also offers town water/town sewer!! This is a great home to start your own Family. Take a look! By appointment only, no open houses scheduled.
Location
State MA
County Plymouth
Zoning res
Direction between Webster & Rock St
Rooms
Basement Interior Entry
Primary Bedroom Level Second
Kitchen Bathroom - Full, Ceiling Fan(s), Flooring - Laminate, Pantry
Interior
Interior Features Home Office-Separate Entry
Heating Forced Air, Natural Gas
Cooling None
Flooring Wood, Carpet, Laminate, Hardwood, Flooring - Wall to Wall Carpet
Appliance Dishwasher, Refrigerator, Washer, Dryer, Gas Water Heater, Utility Connections for Gas Range
Laundry In Basement
Exterior
Fence Fenced/Enclosed, Fenced
Utilities Available for Gas Range
Waterfront false
Roof Type Shingle
Parking Type Shared Driveway, Off Street
Total Parking Spaces 4
Garage No
Building
Foundation Stone
Sewer Public Sewer
Water Public
Read Less
Want to know what your home might be worth? Contact us for a FREE valuation!

Our team is ready to help you sell your home for the highest possible price ASAP
Bought with Jennifer Jule • Keller Williams Realty







