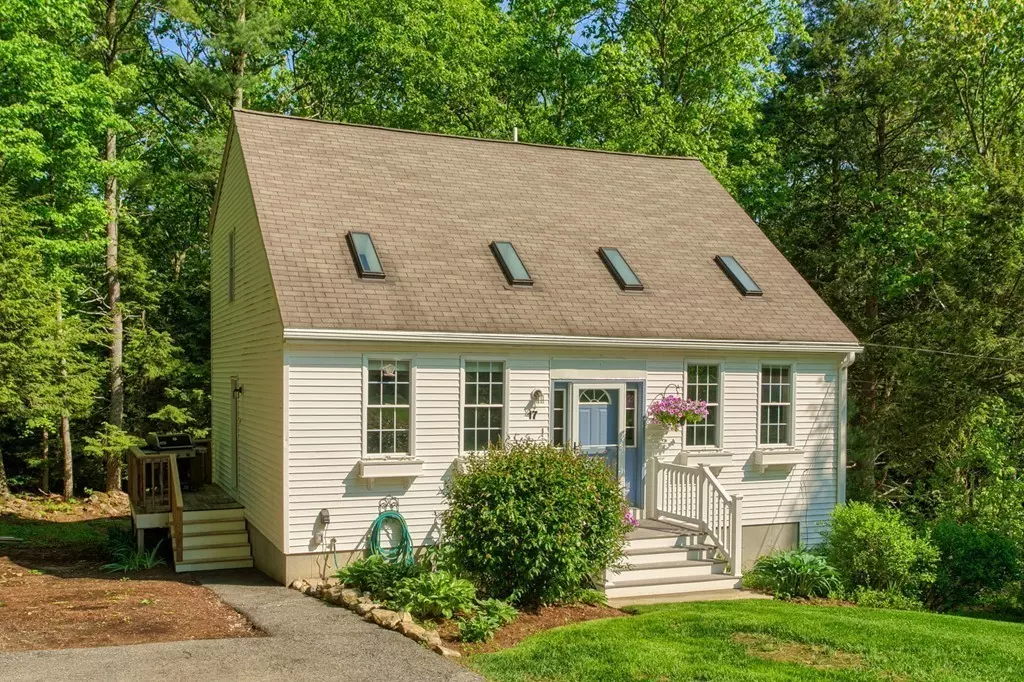$300,000
$315,000
4.8%For more information regarding the value of a property, please contact us for a free consultation.
17 Mohawk Dr Hubbardston, MA 01452
3 Beds
2 Baths
1,568 SqFt
Key Details
Sold Price $300,000
Property Type Single Family Home
Sub Type Single Family Residence
Listing Status Sold
Purchase Type For Sale
Square Footage 1,568 sqft
Price per Sqft $191
MLS Listing ID 72335788
Sold Date 08/07/18
Style Cape
Bedrooms 3
Full Baths 2
HOA Fees $14/ann
HOA Y/N true
Year Built 2001
Annual Tax Amount $2,881
Tax Year 2018
Lot Size 0.260 Acres
Acres 0.26
Property Description
Absolutely stunning, turn key home that's been completely remodeled. Not your typical open concept Cape with a vaulted ceiling in an ideal Hubbardston neighborhood with beautiful views of Wachusett Mountain and Cushman Pond. Brand new hardwood flooring with custom molding and trimwork throughout. Kitchen features brand new natural hickory cabinets, pantry, and granite countertops with a gorgeous tiled backsplash & extra large deep stainless sink. Living and dining room are naturally sunlit by skylights. New windows are encased by elegant custom molding. Impressive custom built-in entertainment center is included. Convenient 1st floor master has ample walk-in closet with & a custom built sliding barn door which leads into a full bath featuring granite countertop, custom tiled shower with a combination shower head. Amazing wrought iron, LED lighted staircase leads to the 2nd floor overlooking living and dining room. Upstairs has 2 spacious bedrooms & an oversized full bath. Unpack&enjoy!
Location
State MA
County Worcester
Zoning R
Direction New Westminster Rd to Bemis Rd, left onto Mohawk Dr
Rooms
Basement Full, Concrete, Unfinished
Primary Bedroom Level First
Dining Room Skylight, Cathedral Ceiling(s), Flooring - Hardwood, Deck - Exterior, Exterior Access, Open Floorplan, Remodeled
Kitchen Flooring - Hardwood, Pantry, Countertops - Stone/Granite/Solid, Cabinets - Upgraded, Remodeled, Gas Stove
Interior
Interior Features Central Vacuum
Heating Central, Forced Air, Propane
Cooling Central Air
Flooring Wood, Tile
Appliance Microwave, ENERGY STAR Qualified Refrigerator, ENERGY STAR Qualified Dishwasher, Range - ENERGY STAR, Oven - ENERGY STAR, Propane Water Heater, Tank Water Heaterless, Utility Connections for Gas Range, Utility Connections for Gas Oven, Utility Connections for Electric Dryer
Laundry In Basement, Washer Hookup
Exterior
Exterior Feature Rain Gutters, Garden
Community Features Park, Walk/Jog Trails, Medical Facility, Laundromat, Bike Path, Conservation Area, House of Worship
Utilities Available for Gas Range, for Gas Oven, for Electric Dryer, Washer Hookup
Waterfront false
Waterfront Description Beach Front, Lake/Pond, Walk to, 1/2 to 1 Mile To Beach, Beach Ownership(Association)
View Y/N Yes
View Scenic View(s)
Roof Type Shingle
Parking Type Paved Drive, Off Street, Tandem, Paved
Total Parking Spaces 4
Garage No
Building
Lot Description Level
Foundation Concrete Perimeter
Sewer Private Sewer
Water Private
Schools
Elementary Schools Hubb. Center
Middle Schools Quabbin
High Schools Quabbin
Others
Acceptable Financing Contract
Listing Terms Contract
Read Less
Want to know what your home might be worth? Contact us for a FREE valuation!

Our team is ready to help you sell your home for the highest possible price ASAP
Bought with Michael Beaudoin • Coldwell Banker Residential Brokerage - Leominster







