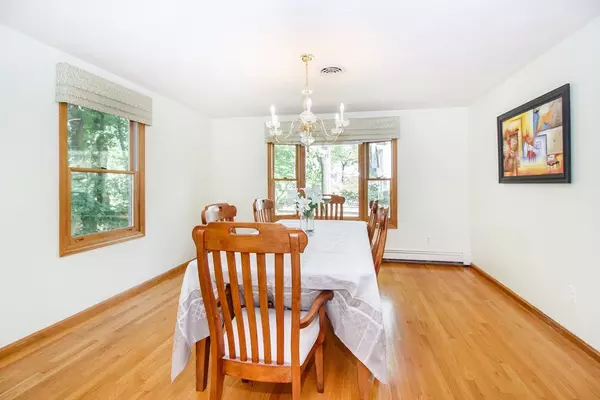$1,340,000
$1,390,000
3.6%For more information regarding the value of a property, please contact us for a free consultation.
6 Frost Cir Wellesley, MA 02482
5 Beds
3.5 Baths
4,175 SqFt
Key Details
Sold Price $1,340,000
Property Type Single Family Home
Sub Type Single Family Residence
Listing Status Sold
Purchase Type For Sale
Square Footage 4,175 sqft
Price per Sqft $320
MLS Listing ID 72336207
Sold Date 09/07/18
Style Colonial
Bedrooms 5
Full Baths 3
Half Baths 1
HOA Y/N false
Year Built 1993
Annual Tax Amount $15,141
Tax Year 2018
Lot Size 0.290 Acres
Acres 0.29
Property Description
Seller has been Relocated and will miss all the amenities this expansive, center entrance colonial in desirable Wellesley cul-de-sac has to offer. Enjoy entertaining in the sun-drenched Gourmet kitchen with gas cooking, granite counter tops, stainless appliances, dining area and center island that flow into the skylit family room with fireplace. Relax at the end of the day in your backyard with deck and inviting patio area. The mudroom is a true gem to have with an active family offering built-in storage second stairway to a spacious laundry room. You will find there is no lack of storage space in this home. The master suite is your private oasis with cathedral ceiling, his and her closets and spa-like bath. Surprising lower level with playroom, full bath, and office. You will not be disappointed! Call today to set up your private showing!
Location
State MA
County Norfolk
Zoning SR10
Direction Weston Rd to Beechwood Rd turn onto S Woodside Ave left onto Frost Circle.
Rooms
Family Room Flooring - Hardwood
Basement Full, Partially Finished, Walk-Out Access, Interior Entry, Concrete
Primary Bedroom Level Second
Dining Room Flooring - Hardwood
Kitchen Flooring - Hardwood
Interior
Interior Features Bathroom, Game Room, Bonus Room, Mud Room, Office
Heating Baseboard, Natural Gas
Cooling Central Air
Flooring Tile, Hardwood
Fireplaces Number 1
Appliance Range, Dishwasher, Disposal, Microwave, Refrigerator, Wine Refrigerator, Gas Water Heater, Utility Connections for Gas Range
Laundry Second Floor, Washer Hookup
Exterior
Exterior Feature Rain Gutters, Professional Landscaping, Sprinkler System
Garage Spaces 3.0
Fence Fenced/Enclosed, Fenced
Community Features Public Transportation, Shopping, Tennis Court(s), Park, Walk/Jog Trails, Golf, Medical Facility, Laundromat, Bike Path, Conservation Area, Highway Access, House of Worship, Private School, Public School, T-Station, University
Utilities Available for Gas Range, Washer Hookup
Waterfront false
Waterfront Description Beach Front, Lake/Pond, 1 to 2 Mile To Beach
Roof Type Shingle
Parking Type Attached, Garage Door Opener, Storage, Insulated, Oversized, Paved Drive, Off Street, Paved
Total Parking Spaces 8
Garage Yes
Building
Lot Description Cul-De-Sac, Level
Foundation Concrete Perimeter
Sewer Public Sewer
Water Public
Others
Senior Community false
Acceptable Financing Other (See Remarks)
Listing Terms Other (See Remarks)
Read Less
Want to know what your home might be worth? Contact us for a FREE valuation!

Our team is ready to help you sell your home for the highest possible price ASAP
Bought with Clara Paik • Berkshire Hathaway HomeServices N.E. Prime Properties







