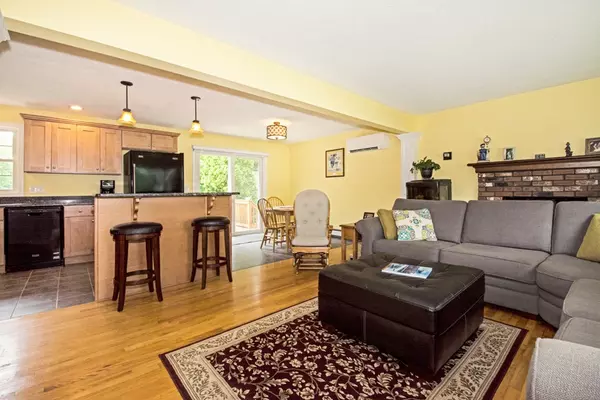$269,000
$269,999
0.4%For more information regarding the value of a property, please contact us for a free consultation.
5 Newman Dr Rutland, MA 01543
3 Beds
1.5 Baths
1,496 SqFt
Key Details
Sold Price $269,000
Property Type Single Family Home
Sub Type Single Family Residence
Listing Status Sold
Purchase Type For Sale
Square Footage 1,496 sqft
Price per Sqft $179
MLS Listing ID 72337136
Sold Date 08/03/18
Style Contemporary, Ranch
Bedrooms 3
Full Baths 1
Half Baths 1
Year Built 1973
Annual Tax Amount $3,602
Tax Year 2018
Lot Size 0.290 Acres
Acres 0.29
Property Description
Are you looking for a move-in ready home in Rutland that is just the “right size” in just the “right neighborhood” with the “right upgrades”? Are hardwoods, wood burning fireplace, updated kitchen with granite counters, finished lower level family room and nice back yard on your list? Your search ends here! This is a great house that has been cared for and updated so that you don’t have to do anything but pack your boxes! Featuring an open concept main living area with sliders to the newer deck and easily managed back yard. 3 great sized bedrooms with ample closet space. Updated bathroom on the main level with additional half bath off the finished family room in the lower level. Newer roof, windows, doors, central air via mini splits and furnace with town water and sewer.
Location
State MA
County Worcester
Zoning R
Direction Main Str to Nancy to Juniper to Newman
Rooms
Family Room Bathroom - Half, Wood / Coal / Pellet Stove, Wet Bar
Basement Full, Partially Finished, Walk-Out Access, Interior Entry, Concrete
Primary Bedroom Level First
Kitchen Flooring - Hardwood, Dining Area, Balcony / Deck, Countertops - Stone/Granite/Solid, Kitchen Island, Cabinets - Upgraded, Exterior Access, Open Floorplan, Recessed Lighting, Remodeled
Interior
Heating Baseboard, Oil
Cooling Central Air
Flooring Tile, Hardwood
Fireplaces Number 2
Fireplaces Type Living Room
Appliance Range, Dishwasher, Refrigerator, Oil Water Heater
Laundry In Basement
Exterior
Exterior Feature Rain Gutters, Storage
Waterfront false
Roof Type Shingle
Parking Type Paved Drive, Paved
Total Parking Spaces 4
Garage No
Building
Lot Description Cul-De-Sac, Cleared, Level
Foundation Concrete Perimeter
Sewer Public Sewer
Water Public
Others
Acceptable Financing Contract
Listing Terms Contract
Read Less
Want to know what your home might be worth? Contact us for a FREE valuation!

Our team is ready to help you sell your home for the highest possible price ASAP
Bought with The Pro's Team • Keller Williams Realty Greater Worcester







