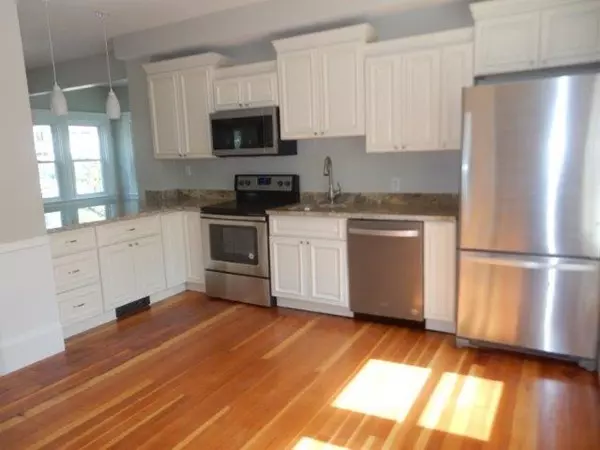$359,900
$359,900
For more information regarding the value of a property, please contact us for a free consultation.
60 Fremont St Taunton, MA 02780
4 Beds
2 Baths
1,890 SqFt
Key Details
Sold Price $359,900
Property Type Single Family Home
Sub Type Single Family Residence
Listing Status Sold
Purchase Type For Sale
Square Footage 1,890 sqft
Price per Sqft $190
MLS Listing ID 72337197
Sold Date 07/13/18
Style Colonial
Bedrooms 4
Full Baths 2
HOA Y/N false
Year Built 1925
Annual Tax Amount $3,652
Tax Year 2018
Lot Size 0.580 Acres
Acres 0.58
Property Description
Remember the days of Sunday family dinners in the huge dining room?! Well this home is bringing that back!! Gorgeous updated and modern kitchen with a super spacious good old fashioned dining room. This recently renovated 4 bedroom and 2 bath home brings you the expansive granite counters and the stainless appliances, as well as the large tiled bathrooms. Beautiful hardwood floors throughout and tons of natural light. The 4th bedroom is on the first floor and would make a great guest room or home office if needed. There is a circular driveway and plenty of parking. 2 plus car garage offers an additional room off the back that could be turned into one hell of a man town, game room, hobby space.. amazing added bonus!! This is really a must see home..
Location
State MA
County Bristol
Zoning RURRES
Direction Off Tremont Street
Rooms
Basement Full, Sump Pump, Concrete, Unfinished
Primary Bedroom Level Second
Dining Room Bathroom - Full, Flooring - Hardwood
Kitchen Flooring - Hardwood, Countertops - Stone/Granite/Solid, Cabinets - Upgraded, Chair Rail, Recessed Lighting, Remodeled, Stainless Steel Appliances, Wainscoting, Peninsula
Interior
Heating Baseboard, Hot Water, Oil, Other
Cooling None
Flooring Tile, Hardwood
Appliance Range, Dishwasher, Microwave, Refrigerator, Electric Water Heater, Tank Water Heater, Utility Connections for Electric Range, Utility Connections for Electric Dryer
Laundry First Floor, Washer Hookup
Exterior
Exterior Feature Rain Gutters
Garage Spaces 2.0
Community Features Public Transportation
Utilities Available for Electric Range, for Electric Dryer, Washer Hookup
Waterfront false
Roof Type Shingle
Parking Type Detached, Storage, Workshop in Garage, Garage Faces Side, Oversized, Paved Drive, Off Street, Tandem, Paved
Total Parking Spaces 4
Garage Yes
Building
Foundation Block, Stone
Sewer Public Sewer
Water Public
Others
Senior Community false
Read Less
Want to know what your home might be worth? Contact us for a FREE valuation!

Our team is ready to help you sell your home for the highest possible price ASAP
Bought with Julie Etter Team • Berkshire Hathaway HomeServices Page Realty







