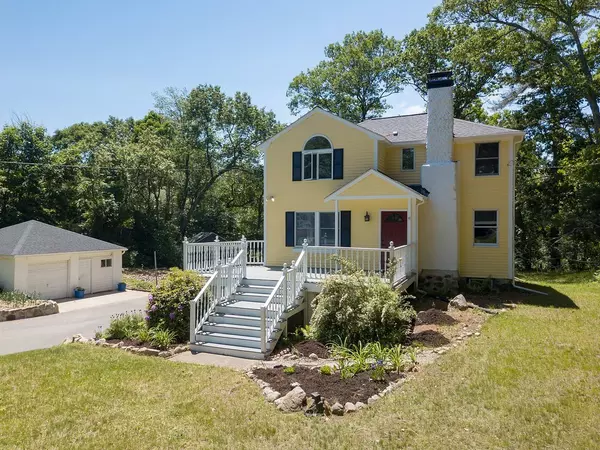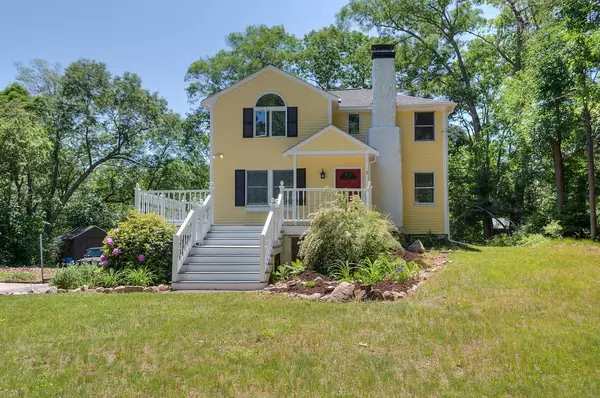$450,000
$449,900
For more information regarding the value of a property, please contact us for a free consultation.
12 Riverview Dr Middleton, MA 01949
3 Beds
2 Baths
1,425 SqFt
Key Details
Sold Price $450,000
Property Type Single Family Home
Sub Type Single Family Residence
Listing Status Sold
Purchase Type For Sale
Square Footage 1,425 sqft
Price per Sqft $315
MLS Listing ID 72339566
Sold Date 07/30/18
Style Colonial
Bedrooms 3
Full Baths 2
Year Built 1930
Annual Tax Amount $4,639
Tax Year 2018
Lot Size 0.540 Acres
Acres 0.54
Property Description
The home you have been waiting for! Sitting peacefully on over a half acre of land behind the Ipswich River abutting conservation. This bright and sunny 3 bedroom home boasts 26 windows around. Decks front and back of the home so you can enjoy all that nature has to offer. MOVE IN READY with many updates including a new roof (2015), new furnace and hot water tank (2018) stainless steel appliances (2013) and updated electrical 200 amp. Originally a 2 car garage one side converted into work space. Additional 10x20 storage shed. Have your children start off the new school year right in the top rated MASCO school system. Offers will be presented Tuesday 12th at 12pm.
Location
State MA
County Essex
Zoning R1B
Direction River to Bellview to Riverview
Rooms
Basement Full, Walk-Out Access, Interior Entry, Concrete, Unfinished
Primary Bedroom Level Second
Dining Room Flooring - Hardwood
Kitchen Flooring - Hardwood, Open Floorplan, Stainless Steel Appliances
Interior
Heating Forced Air, Oil, Electric
Cooling None
Flooring Carpet, Hardwood
Fireplaces Number 1
Fireplaces Type Living Room
Appliance Range, Oven, Dishwasher, Microwave, Refrigerator, Washer, Dryer, Tank Water Heater, Plumbed For Ice Maker, Utility Connections for Electric Range, Utility Connections for Electric Oven, Utility Connections for Electric Dryer
Laundry Washer Hookup
Exterior
Exterior Feature Storage
Garage Spaces 1.0
Community Features Shopping, Tennis Court(s), Park, Walk/Jog Trails, Golf, Medical Facility, Laundromat, Bike Path, Conservation Area, Highway Access, House of Worship, Public School
Utilities Available for Electric Range, for Electric Oven, for Electric Dryer, Washer Hookup, Icemaker Connection
Waterfront false
Roof Type Shingle
Parking Type Detached, Storage, Workshop in Garage, Paved Drive, Off Street, Paved
Total Parking Spaces 11
Garage Yes
Building
Lot Description Wooded
Foundation Concrete Perimeter, Stone
Sewer Private Sewer
Water Private
Schools
Middle Schools Masco
High Schools Masco
Others
Acceptable Financing Contract
Listing Terms Contract
Read Less
Want to know what your home might be worth? Contact us for a FREE valuation!

Our team is ready to help you sell your home for the highest possible price ASAP
Bought with Chris Forrest • RE/MAX Best Choice







