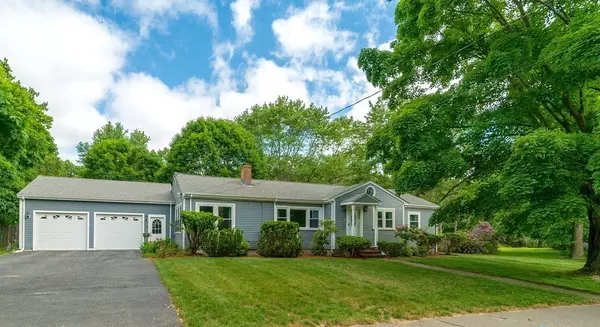$580,000
$579,900
For more information regarding the value of a property, please contact us for a free consultation.
39 Deerfield Sharon, MA 02067
3 Beds
2 Baths
2,520 SqFt
Key Details
Sold Price $580,000
Property Type Single Family Home
Sub Type Single Family Residence
Listing Status Sold
Purchase Type For Sale
Square Footage 2,520 sqft
Price per Sqft $230
MLS Listing ID 72339739
Sold Date 07/20/18
Style Ranch
Bedrooms 3
Full Baths 2
Year Built 1955
Annual Tax Amount $8,561
Tax Year 2018
Lot Size 1.300 Acres
Acres 1.3
Property Description
Surrounded by natural beauty & sited on a gorgeous 1.3 acre lot in desirable neighborhood, this striking ranch will immediately captivate you! Pride of ownership shows as you step inside this beautifully updated & elegantly appointed home boasting spacious rooms, updated baths, lots of natural light, gleaming h/w firs & wonderful gathering spaces both inside & out. The dynamic open, flexible floor plan offers the convenience & comforts of one-floor living. The picturesque lot offers incredible privacy & is a gardener's dream w/ its endless landscaping possibilities. Let the dog out in the fenced-in yard or just enjoy morning coffee on the back deck overlooking beautiful scenery. It's the perfect place to relax & enjoy some quiet time after a long day at work. A sizable fin. lwr lvl w/ 2 add'l rooms, incredible storage & a walk-out to the backyard rounds out the numerous upgrades to this special home. MINUTES to everything: award-winning East Elementary, commuter rail, town ctr, hwy.
Location
State MA
County Norfolk
Zoning Res
Direction Bay Road to Deerfield or Hampton to Deerfield
Rooms
Family Room Closet, Flooring - Hardwood, Window(s) - Picture, Cable Hookup, Open Floorplan, Recessed Lighting
Basement Full, Partially Finished, Walk-Out Access, Interior Entry
Primary Bedroom Level First
Dining Room Flooring - Hardwood, Deck - Exterior, Slider
Kitchen Flooring - Hardwood, Pantry, Kitchen Island, Recessed Lighting, Stainless Steel Appliances
Interior
Interior Features Closet, Cable Hookup, Recessed Lighting, Closet - Cedar, Office, Bonus Room, Study
Heating Baseboard, Electric Baseboard, Natural Gas, ENERGY STAR Qualified Equipment
Cooling Central Air
Flooring Tile, Carpet, Laminate, Hardwood, Flooring - Laminate, Flooring - Wall to Wall Carpet
Fireplaces Number 1
Fireplaces Type Living Room
Appliance Range, Dishwasher, Microwave, Refrigerator, Washer, Dryer, Gas Water Heater, Tank Water Heater, Utility Connections for Gas Range, Utility Connections for Electric Dryer
Laundry Electric Dryer Hookup, Washer Hookup, In Basement
Exterior
Exterior Feature Rain Gutters, Storage, Professional Landscaping, Garden
Garage Spaces 2.0
Fence Fenced/Enclosed, Fenced
Community Features Public Transportation, Shopping, Park, Walk/Jog Trails, Golf, Laundromat, Conservation Area, Highway Access, House of Worship, Private School, Public School, T-Station
Utilities Available for Gas Range, for Electric Dryer, Washer Hookup
Waterfront false
Waterfront Description Beach Front, Lake/Pond
Roof Type Shingle
Parking Type Attached, Garage Door Opener, Storage, Garage Faces Side, Oversized, Off Street, Paved
Total Parking Spaces 5
Garage Yes
Building
Lot Description Wooded, Level
Foundation Concrete Perimeter, Block
Sewer Private Sewer
Water Public
Schools
Elementary Schools East Elementary
Middle Schools Sharon Ms
High Schools Sharon Hs
Others
Senior Community false
Read Less
Want to know what your home might be worth? Contact us for a FREE valuation!

Our team is ready to help you sell your home for the highest possible price ASAP
Bought with Dianne Needle • Keller Williams Realty







