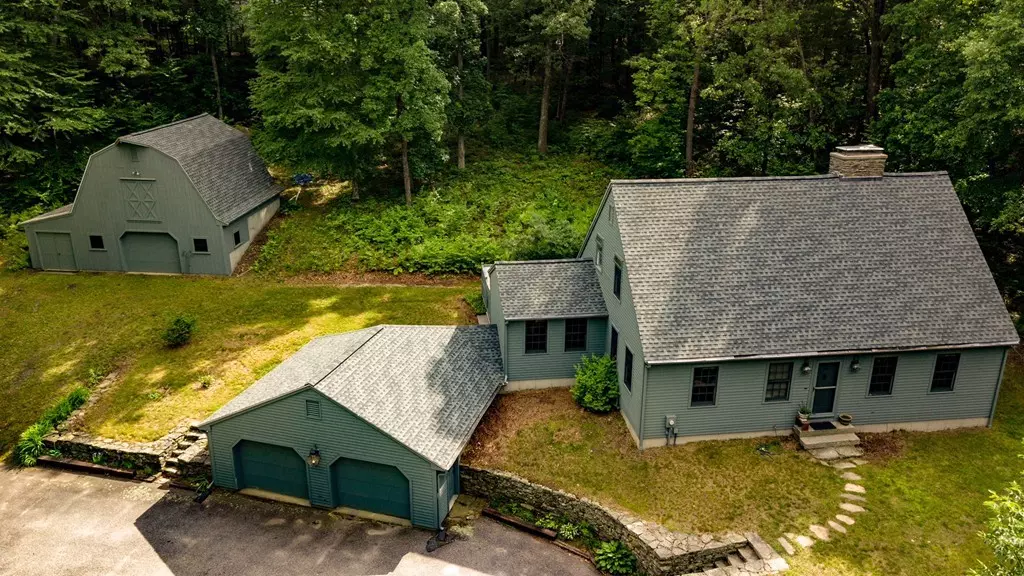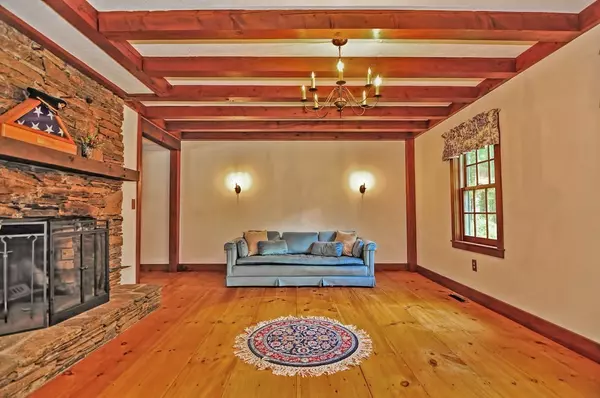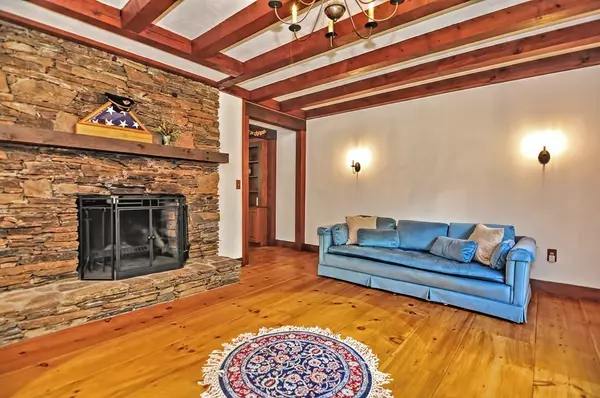$550,000
$550,000
For more information regarding the value of a property, please contact us for a free consultation.
114 Brook St Hudson, MA 01749
3 Beds
2.5 Baths
1,920 SqFt
Key Details
Sold Price $550,000
Property Type Single Family Home
Sub Type Single Family Residence
Listing Status Sold
Purchase Type For Sale
Square Footage 1,920 sqft
Price per Sqft $286
MLS Listing ID 72342654
Sold Date 08/10/18
Style Cape
Bedrooms 3
Full Baths 2
Half Baths 1
Year Built 1984
Annual Tax Amount $9,217
Tax Year 2018
Lot Size 2.590 Acres
Acres 2.59
Property Description
This is not your average Cape! This custom, post and beam home was exquisitely designed with quality and unique features throughout! From the White Warner antique stove, wide pine floors, exposed beams, built-in cabinets/shelving, stone fireplaces in living rm & master, 200 year old barn board used in sunroom and master bedroom, various skylights throughout allow the natural light to shine on this beauty, there are just too many features to list. Set atop a secluded hill you feel like you’re living in the mountains but you’re only minutes away from every day conveniences & Hudson’s popular downtown offerings. You get the best of both worlds! Various updates include: - exterior painted 2015 - hot water tank 2015 - updated 1/2 bath w/ laundry - Roof 2017 - kitchen appliances 2017/18 - interior painted 2018 - well pump 2018! There’s an attached 2 car garage, plus the detached garage/barn with loft space that makes a great work space. Also included is a generator and John Deere tractor.
Location
State MA
County Middlesex
Zoning res
Direction Chestnut to Brook
Rooms
Family Room Beamed Ceilings, Closet/Cabinets - Custom Built, Flooring - Wood, Window(s) - Bay/Bow/Box
Basement Full, Concrete, Unfinished
Primary Bedroom Level Second
Dining Room Beamed Ceilings, Closet/Cabinets - Custom Built, Flooring - Wood
Kitchen Beamed Ceilings, Closet, Closet/Cabinets - Custom Built, Flooring - Wood, Country Kitchen
Interior
Interior Features Cathedral Ceiling(s), Beamed Ceilings, Cedar Closet(s), Sun Room, Central Vacuum
Heating Forced Air, Oil
Cooling None
Flooring Tile, Pine, Flooring - Wall to Wall Carpet
Fireplaces Number 2
Fireplaces Type Living Room, Master Bedroom
Appliance Range, Dishwasher, Microwave, Refrigerator, Washer, Dryer, Oil Water Heater, Tank Water Heater, Utility Connections for Electric Range
Laundry First Floor
Exterior
Garage Spaces 3.0
Community Features Shopping, Park, Walk/Jog Trails, Stable(s), Golf
Utilities Available for Electric Range
Waterfront false
Roof Type Shingle
Parking Type Attached, Detached, Garage Door Opener, Barn, Paved Drive, Off Street
Total Parking Spaces 8
Garage Yes
Building
Lot Description Wooded
Foundation Concrete Perimeter
Sewer Private Sewer
Water Private
Read Less
Want to know what your home might be worth? Contact us for a FREE valuation!

Our team is ready to help you sell your home for the highest possible price ASAP
Bought with Margaret Hurley • Redfin Corp.







