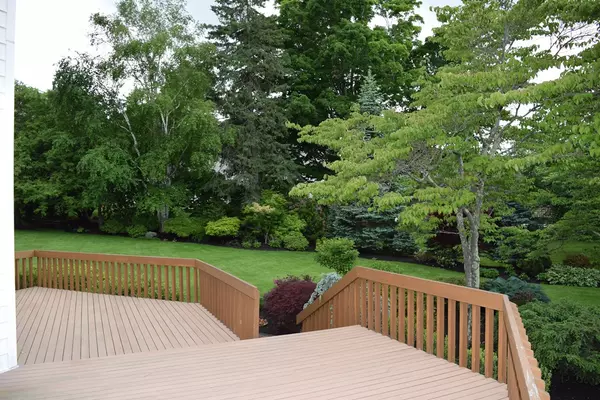$1,138,000
$1,068,000
6.6%For more information regarding the value of a property, please contact us for a free consultation.
10 Hutchinson Rd Lexington, MA 02421
5 Beds
3 Baths
3,917 SqFt
Key Details
Sold Price $1,138,000
Property Type Single Family Home
Sub Type Single Family Residence
Listing Status Sold
Purchase Type For Sale
Square Footage 3,917 sqft
Price per Sqft $290
MLS Listing ID 72342700
Sold Date 08/15/18
Style Ranch
Bedrooms 5
Full Baths 3
Year Built 1955
Annual Tax Amount $12,327
Tax Year 2018
Lot Size 0.480 Acres
Acres 0.48
Property Description
Welcome to this spacious, sunny, bright 5 bedroom, 3 bath home in a coveted neighborhood. Meticulously maintained with magnificent curb appeal. Sub-Zero, Miele & Thermador appliances. The kitchen has access to a large private deck & professionally landscaped beautiful level backyard for entertaining your family & friends. Cathedral sky-lit eat-in area in the kitchen for daily family gatherings. Four season sun room with retractable awning to enjoy morning coffee or tea. Living room with fireplace opens to formal dining room. Master suite with full bath, 3 add'l bedrooms & 1 full bath on main level. Great Room with fireplace, Game/Exercise room, Bedroom, full Bath & Laundry room with access to backyard completes lower level. Central Air. Attached 2 car garage & more! Walk to conservation areas, shops & restaurants. Close to commuter routes, Wilson Farms, golf & tennis courts. Just move in & enjoy everything Lexington has to offer!
Location
State MA
County Middlesex
Zoning RO
Direction Concord Avenue to Hutchinson Road
Rooms
Basement Full
Primary Bedroom Level First
Dining Room Flooring - Hardwood, Balcony / Deck, French Doors, Exterior Access
Kitchen Skylight, Cathedral Ceiling(s), Ceiling Fan(s), Closet/Cabinets - Custom Built, Flooring - Stone/Ceramic Tile, Window(s) - Picture, Dining Area, Pantry, French Doors, Kitchen Island, Breakfast Bar / Nook, Deck - Exterior, Exterior Access, Open Floorplan, Recessed Lighting
Interior
Interior Features Wet bar, Office, Sun Room, Great Room, Game Room
Heating Baseboard, Oil
Cooling Central Air
Flooring Tile, Carpet, Hardwood, Flooring - Wall to Wall Carpet
Fireplaces Number 2
Fireplaces Type Living Room
Appliance Range, Oven, Dishwasher, Disposal, Trash Compactor, Countertop Range, Refrigerator, Washer, Dryer, Utility Connections for Electric Range
Laundry In Basement
Exterior
Exterior Feature Professional Landscaping
Garage Spaces 2.0
Community Features Public Transportation, Shopping, Pool, Tennis Court(s), Park, Walk/Jog Trails, Stable(s), Golf, Medical Facility, Bike Path, Conservation Area, Highway Access, House of Worship, Private School, Public School, T-Station
Utilities Available for Electric Range
Waterfront false
Waterfront Description Beach Front, Lake/Pond
Parking Type Attached, Paved Drive, Driveway
Total Parking Spaces 6
Garage Yes
Building
Lot Description Level
Foundation Concrete Perimeter
Sewer Public Sewer
Water Public
Schools
Middle Schools Clarke
High Schools Lexington High
Others
Acceptable Financing Contract
Listing Terms Contract
Read Less
Want to know what your home might be worth? Contact us for a FREE valuation!

Our team is ready to help you sell your home for the highest possible price ASAP
Bought with Preeti Walhekar • Keller Williams Realty Boston Northwest







