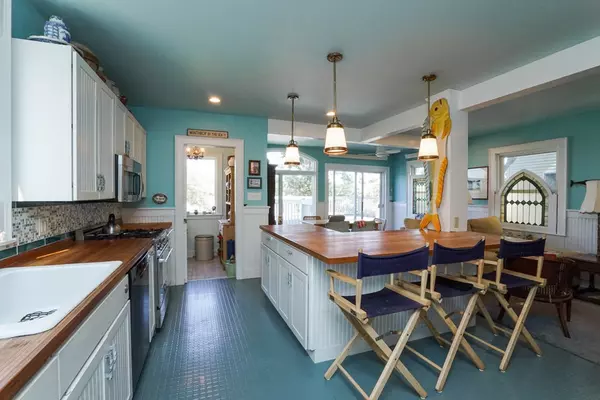$570,000
$549,900
3.7%For more information regarding the value of a property, please contact us for a free consultation.
284 River Rd Winthrop, MA 02152
7 Beds
3.5 Baths
2,290 SqFt
Key Details
Sold Price $570,000
Property Type Single Family Home
Sub Type Single Family Residence
Listing Status Sold
Purchase Type For Sale
Square Footage 2,290 sqft
Price per Sqft $248
MLS Listing ID 72344213
Sold Date 08/03/18
Style Colonial
Bedrooms 7
Full Baths 3
Half Baths 1
Year Built 1913
Annual Tax Amount $6,866
Tax Year 2018
Lot Size 3,920 Sqft
Acres 0.09
Property Description
Oversized Single family w/ in law and garage with deck & golf course overlooking the lake. Most serene location in Winthrop. This beautiful home is just steps to golfing & boating. Modern 12 room 6 bedrooms, 3.5 baths with 2nd-floor laundry. Lots of closet space for the owner also has a 3rm in-law plus rear deck 20x20 overlooking the beautiful setting of the pond. Some harbor view's from the front porch & large master bedroom. This home has lots of character & charm. Stain glass windows(negotiable), great curb appeal. Tons of parking, Great for parties. Country style remodeled Kitchen in (2009) New roof (2013) and windows (2008), gas heating system and new hot water heater (2017) + 200 electrical Service. Beaches, Yacht Clubs, Golf Course, Winthrop Lodge of Elks, Downtown Boston, Ferry Terminal and Renown restaurants are just a few amenities nearby. Brand New Winthrop High/Middle School and two new elementary schools. Miles of beaches. Public Transportation just minutes from Boston
Location
State MA
County Suffolk
Zoning res
Direction check gps
Rooms
Basement Full, Partially Finished
Primary Bedroom Level Second
Interior
Interior Features Accessory Apt.
Heating Hot Water
Cooling Wall Unit(s)
Flooring Wood, Tile
Fireplaces Number 1
Appliance Range, Oven, Dishwasher, Disposal, Refrigerator, Utility Connections for Gas Range
Laundry Second Floor
Exterior
Garage Spaces 2.0
Utilities Available for Gas Range
Waterfront true
Waterfront Description Waterfront, Beach Front, Lake, 1/2 to 1 Mile To Beach, Beach Ownership(Public)
Roof Type Shingle
Parking Type Detached, Paved Drive, Off Street
Total Parking Spaces 5
Garage Yes
Building
Foundation Block
Sewer Public Sewer
Water Public
Read Less
Want to know what your home might be worth? Contact us for a FREE valuation!

Our team is ready to help you sell your home for the highest possible price ASAP
Bought with Marisol Aldana • EXIT Realty Beatrice Associates







