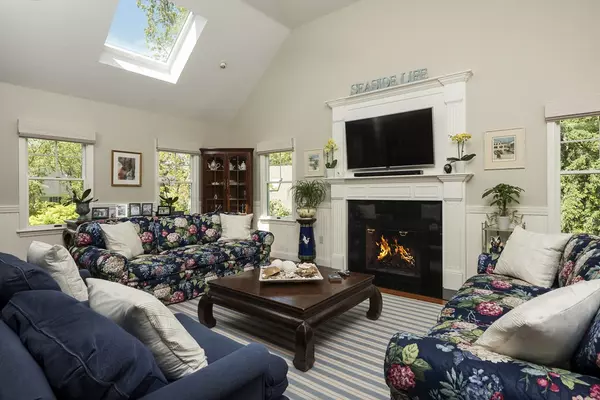$965,000
$995,000
3.0%For more information regarding the value of a property, please contact us for a free consultation.
38 Schooner Dr Harwich, MA 02646
5 Beds
3.5 Baths
2,872 SqFt
Key Details
Sold Price $965,000
Property Type Single Family Home
Sub Type Single Family Residence
Listing Status Sold
Purchase Type For Sale
Square Footage 2,872 sqft
Price per Sqft $336
MLS Listing ID 72344912
Sold Date 11/09/18
Style Cape
Bedrooms 5
Full Baths 3
Half Baths 1
Year Built 1992
Annual Tax Amount $7,059
Tax Year 2018
Lot Size 0.580 Acres
Acres 0.58
Property Description
Sought after Windjammer Heights only a short walk to the beach the harbor and waterfront dining. This home is incredible, nothing to be done, it's perfect the way it is. Expect to be impressed when you walk into this better than new 5 bedroom Cape offering a captivating blend of indoor and outdoor living at its finest. Large open living space with a gorgeous new kitchen with stainless Thermador appliances and center island. The sun filled cathedral Living room with dining area, fireplace and sliders to the deck. First floor master en-suite boast walk-in closet and sliders to a private deck. 2 family bedrooms, attic storage and full bath on second level. Walk-out lower level addition included 2 bedrooms, full bath, playroom and home office which is included in living space.Easy care new professional landscaping with garden beds, vegetable garden, blue stone patio perfect for sitting around the fire pit and Azec decks.
Location
State MA
County Barnstable
Area Harwichport
Zoning R
Direction Route 28 to south o Julian Rd. to left on Schooner.
Rooms
Basement Full, Finished, Walk-Out Access, Interior Entry
Primary Bedroom Level First
Dining Room Flooring - Wood, Open Floorplan
Kitchen Flooring - Wood, Countertops - Stone/Granite/Solid, Breakfast Bar / Nook, Cabinets - Upgraded, Recessed Lighting, Slider
Interior
Interior Features Play Room, Home Office
Heating Baseboard, Natural Gas
Cooling Central Air
Flooring Wood, Tile, Carpet
Fireplaces Number 1
Appliance Range, Dishwasher, Trash Compactor, Microwave, Refrigerator, Washer, Dryer, Gas Water Heater, Utility Connections for Gas Range, Utility Connections for Gas Dryer
Laundry First Floor, Washer Hookup
Exterior
Exterior Feature Storage, Sprinkler System, Outdoor Shower
Garage Spaces 2.0
Community Features Public Transportation, Shopping, Golf, Highway Access, House of Worship
Utilities Available for Gas Range, for Gas Dryer, Washer Hookup
Waterfront false
Waterfront Description Beach Front, Ocean, Sound, 3/10 to 1/2 Mile To Beach, Beach Ownership(Public)
Roof Type Shingle
Parking Type Attached, Garage Door Opener, Off Street, Driveway
Total Parking Spaces 6
Garage Yes
Building
Lot Description Cleared, Level
Foundation Concrete Perimeter
Sewer Private Sewer
Water Public
Read Less
Want to know what your home might be worth? Contact us for a FREE valuation!

Our team is ready to help you sell your home for the highest possible price ASAP
Bought with Dawn Devlin • BOLD MOVES Real Estate







