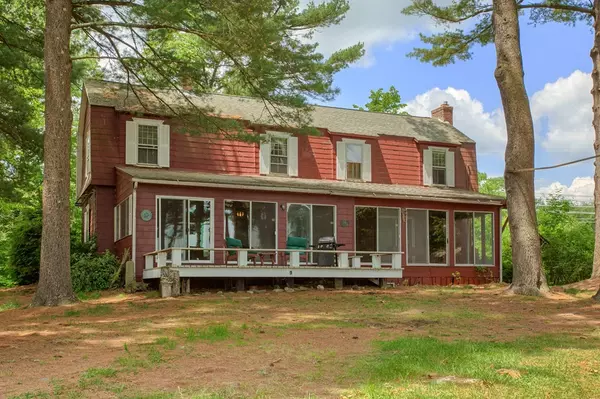$475,000
$499,900
5.0%For more information regarding the value of a property, please contact us for a free consultation.
184 Newell Hill Rd Sterling, MA 01564
3 Beds
1 Bath
1,600 SqFt
Key Details
Sold Price $475,000
Property Type Single Family Home
Sub Type Single Family Residence
Listing Status Sold
Purchase Type For Sale
Square Footage 1,600 sqft
Price per Sqft $296
MLS Listing ID 72345159
Sold Date 11/20/18
Style Colonial
Bedrooms 3
Full Baths 1
HOA Y/N false
Year Built 1930
Annual Tax Amount $8,110
Tax Year 2018
Lot Size 1.860 Acres
Acres 1.86
Property Description
Have you dreamed of owning a waterfront property? Then this could be the home for you! The serene soundings allow you to relax in the backyard overlooking the water. Clear views from the den & sun room both have sliding doors that provide exterior access. Enough space to create the ultimate outdoor experience in your own backyard yard! Located on East Waushacum, a well-known favorite! Create the space you desire to live in! Inviting family room with exposed bricks and visible wood beams that add warmth & character. Master bedroom has extra space attached for a bonus room that would make a great sitting area/ office. Two additional bedrooms located on the second floor with a full bath. You’ll want to experience the views for yourself! Back to market-Septic design in process
Location
State MA
County Worcester
Zoning res
Direction Rt 12 to Campground Rd, left onto Newell Hill, or rt 110 from Clinton to Chace Hill Road
Rooms
Family Room Flooring - Wood, Window(s) - Picture, Slider
Basement Partial, Crawl Space, Unfinished
Primary Bedroom Level Second
Kitchen Beamed Ceilings, Closet/Cabinets - Custom Built, Flooring - Vinyl, Dining Area
Interior
Interior Features Slider, Closet, Bonus Room, Sun Room, Den
Heating Baseboard, Oil
Cooling None
Flooring Wood, Vinyl, Flooring - Wall to Wall Carpet
Fireplaces Number 1
Fireplaces Type Family Room
Appliance Range, Microwave, Refrigerator, Utility Connections for Electric Range
Exterior
Exterior Feature Rain Gutters, Storage
Community Features Park, Walk/Jog Trails, Stable(s), Golf, Laundromat, Bike Path, House of Worship, Public School
Utilities Available for Electric Range
Waterfront true
Waterfront Description Waterfront, Beach Front, Lake, Pond, Frontage, Access, Direct Access, Private, Lake/Pond, 0 to 1/10 Mile To Beach, Beach Ownership(Deeded Rights)
View Y/N Yes
View Scenic View(s)
Roof Type Shingle
Parking Type Paved Drive, Off Street, Unpaved
Total Parking Spaces 6
Garage No
Building
Lot Description Wooded, Easements, Level
Foundation Stone, Irregular
Sewer Private Sewer
Water Private
Schools
Elementary Schools Houghton Elemen
Middle Schools Chocksett Middl
High Schools Wachusett Regio
Others
Senior Community false
Acceptable Financing Contract
Listing Terms Contract
Read Less
Want to know what your home might be worth? Contact us for a FREE valuation!

Our team is ready to help you sell your home for the highest possible price ASAP
Bought with Hannah Grutchfield Meyer • RE/MAX Results Realty







