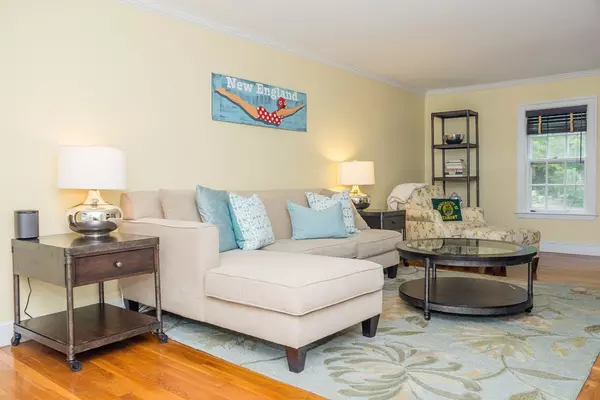$600,000
$599,999
For more information regarding the value of a property, please contact us for a free consultation.
1045 High St Westwood, MA 02090
3 Beds
1.5 Baths
1,802 SqFt
Key Details
Sold Price $600,000
Property Type Single Family Home
Sub Type Single Family Residence
Listing Status Sold
Purchase Type For Sale
Square Footage 1,802 sqft
Price per Sqft $332
MLS Listing ID 72345654
Sold Date 08/09/18
Style Cape
Bedrooms 3
Full Baths 1
Half Baths 1
HOA Y/N false
Year Built 1937
Annual Tax Amount $6,044
Tax Year 2018
Lot Size 0.430 Acres
Acres 0.43
Property Description
This classic Cape Cod style home offers the perfect mix of period detail, charm and modern upgrades. Situated on the corner of the Mayfair neighborhood and in walking distance to school, shops and restaurants downtown, its an excellent location for commuting and life in the suburbs. With a new heating system (2015), hot water tank (2018) and improved drainage and insulation, the work has been done! The kitchen offers young appliances and excellent layout including a breakfast bar with easy connection to the dining room with built-in china cabinet, playroom overlooking back yard and foyer. Also on the first floor are a large living room with fireplace and sunroom. A wide staircase leads you upstairs where each of the two large bedrooms and captured Nursery are complete with windows and built-in cabinetry. The upstairs full bathroom has been tastefully updated with a deep tub, granite vanity and skylight. The basement has ample built-in storage and great ceiling height for expansion
Location
State MA
County Norfolk
Zoning R
Direction Corner of Mayfair Drive and High St.
Rooms
Basement Full, Sump Pump
Interior
Heating Steam, Oil
Cooling Window Unit(s)
Flooring Tile, Hardwood
Fireplaces Number 1
Appliance Range, Dishwasher, Disposal, Microwave, Refrigerator, ENERGY STAR Qualified Refrigerator, Tank Water Heater, Utility Connections for Gas Range
Exterior
Garage Spaces 2.0
Fence Fenced
Community Features Public Transportation, Shopping, Pool, Tennis Court(s), Park, Walk/Jog Trails, Golf, Bike Path, Conservation Area, Public School, T-Station
Utilities Available for Gas Range
Waterfront false
Parking Type Attached, Garage Faces Side, Off Street, Driveway
Total Parking Spaces 6
Garage Yes
Building
Lot Description Corner Lot, Wooded
Foundation Concrete Perimeter
Sewer Public Sewer
Water Public
Schools
Elementary Schools Sheehan
Middle Schools Thurston
Others
Senior Community false
Acceptable Financing Contract
Listing Terms Contract
Read Less
Want to know what your home might be worth? Contact us for a FREE valuation!

Our team is ready to help you sell your home for the highest possible price ASAP
Bought with Brendan Henry • Redfin Corp.







