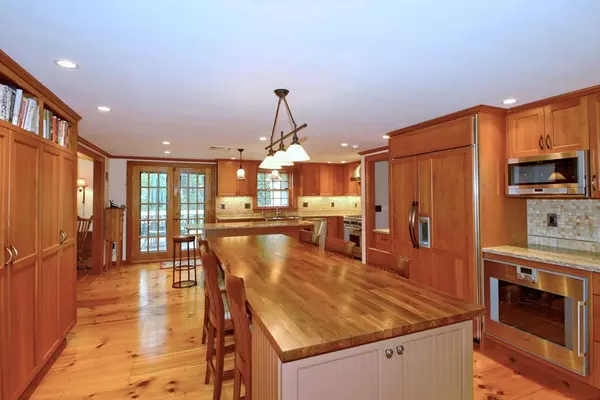$1,030,000
$1,095,000
5.9%For more information regarding the value of a property, please contact us for a free consultation.
27 Hopestill Brown Road Sudbury, MA 01776
5 Beds
4.5 Baths
4,176 SqFt
Key Details
Sold Price $1,030,000
Property Type Single Family Home
Sub Type Single Family Residence
Listing Status Sold
Purchase Type For Sale
Square Footage 4,176 sqft
Price per Sqft $246
MLS Listing ID 72346678
Sold Date 10/15/18
Style Colonial
Bedrooms 5
Full Baths 4
Half Baths 1
Year Built 1987
Annual Tax Amount $19,318
Tax Year 2018
Lot Size 1.000 Acres
Acres 1.0
Property Description
Step back in time without sacrificing modern amenities in one of Sudbury’s finest colonial reproductions. Seamless blend of early American style with stunning recent renovations. Impressive chef’s kitchen features custom cherry cabinets, beadboard prep island plus breakfast island, 6-burner Dacor gas range, Gaggenau wall oven, Sub Zero, granite and wood counters, stainless farm sink and wide pine floors. Light-filled vaulted LR and FR with skylights; traditional “keeping room” with fireside dining; office; deck and screen porch. Upstairs features a fireplaced master suite with custom walk-in shower and 3 additional BRs and hall bath. Third floor offers 5th bedroom, sitting room and ¾ bath. The finished LL includes a large multi-purpose room, exercise room, sauna, ¾ bath, access to a large screened porch and a mudroom leading to a 3-car garage. Wonderful curb appeal with sweeping front lawn. Located in a highly sought after neighborhood minutes from the Mass Pike and Route 9.
Location
State MA
County Middlesex
Zoning res
Direction Landham Road to Woodside Road to Hopestill Brown Road
Rooms
Family Room Skylight, Cathedral Ceiling(s), Ceiling Fan(s), Closet/Cabinets - Custom Built, Flooring - Wood, Recessed Lighting
Basement Full, Finished, Walk-Out Access, Interior Entry, Garage Access
Primary Bedroom Level Second
Dining Room Wood / Coal / Pellet Stove, Beamed Ceilings, Flooring - Wood
Kitchen Closet/Cabinets - Custom Built, Flooring - Wood, Countertops - Stone/Granite/Solid, Kitchen Island, Remodeled, Slider, Stainless Steel Appliances
Interior
Interior Features Closet/Cabinets - Custom Built, Bathroom - 3/4, Bathroom - With Shower Stall, Recessed Lighting, Office, Bonus Room, Bathroom, Play Room, Mud Room, Sauna/Steam/Hot Tub
Heating Baseboard, Oil, Electric
Cooling Central Air
Flooring Flooring - Wood, Flooring - Wall to Wall Carpet, Flooring - Stone/Ceramic Tile
Fireplaces Number 2
Fireplaces Type Dining Room, Master Bedroom
Appliance Range, Oven, Dishwasher, Microwave, Refrigerator
Laundry Closet/Cabinets - Custom Built, Electric Dryer Hookup, Washer Hookup, First Floor
Exterior
Exterior Feature Professional Landscaping, Sprinkler System
Garage Spaces 3.0
Waterfront false
Roof Type Shingle, Wood
Parking Type Under, Paved Drive, Off Street
Total Parking Spaces 4
Garage Yes
Building
Lot Description Wooded
Foundation Concrete Perimeter
Sewer Private Sewer
Water Public
Schools
Elementary Schools Loring
Middle Schools Curtis Jr. High
High Schools Lincoln Sudbury
Read Less
Want to know what your home might be worth? Contact us for a FREE valuation!

Our team is ready to help you sell your home for the highest possible price ASAP
Bought with David Ferrini • Coldwell Banker Residential Brokerage - Sudbury







