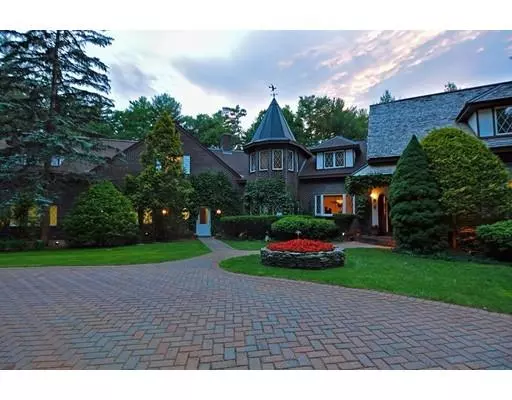$915,000
$925,000
1.1%For more information regarding the value of a property, please contact us for a free consultation.
12 Pearl Road Boxford, MA 01921
4 Beds
3.5 Baths
5,788 SqFt
Key Details
Sold Price $915,000
Property Type Single Family Home
Sub Type Single Family Residence
Listing Status Sold
Purchase Type For Sale
Square Footage 5,788 sqft
Price per Sqft $158
MLS Listing ID 72347505
Sold Date 09/16/19
Style Tudor
Bedrooms 4
Full Baths 3
Half Baths 1
HOA Y/N false
Year Built 1986
Annual Tax Amount $15,166
Tax Year 2018
Lot Size 6.500 Acres
Acres 6.5
Property Description
Architectural characteristics are featured throughout this gracious brick English Tudor home sited on 6.5 acres that has been loved by its original owners. It's sited majestically for a grand approach w/ its circular brick driveway & mature prof. landscaping. The main level is highlighted w/ a 2010 renovated kitchen, a classic dining room, living room w/ French door to 4 season sunroom & expansive family room w/ floor to ceiling stone fireplace & double sliders to large deck that overlooks the beautiful grounds. The 2nd level has many delightful surprises: a serene master suite complete w/ fireplace, walk-in dressing room & master bath. 3 more bedrooms & 1 full bath complete the 2nd floor. The walk-out finished lower level lends itself to a perfect in-law apt or additional entertainment space w/ a custom professional wet-bar, fully equipped kitchen & full bath. Other features include a 4 car garage, 21x23 workshop, 2 mudrooms, gunite hot tub, stone waterfall, bocce court & fruit trees.
Location
State MA
County Essex
Zoning NA
Direction Main Street to Porter Street - Left on Pearl Road
Rooms
Family Room Ceiling Fan(s), Flooring - Hardwood, Window(s) - Bay/Bow/Box, Deck - Exterior, Exterior Access, Recessed Lighting, Slider
Basement Full, Finished, Walk-Out Access, Interior Entry
Primary Bedroom Level Second
Dining Room Flooring - Hardwood, Window(s) - Bay/Bow/Box, Chair Rail
Kitchen Flooring - Stone/Ceramic Tile, Window(s) - Bay/Bow/Box, Pantry, Countertops - Stone/Granite/Solid, Recessed Lighting, Peninsula
Interior
Interior Features Bathroom - 3/4, Enclosed Shower - Fiberglass, Steam / Sauna, Wainscoting, Closet - Walk-in, Closet/Cabinets - Custom Built, Dressing Room, Ceiling Fan(s), Countertops - Stone/Granite/Solid, Recessed Lighting, Dining Area, Wet bar, Open Floor Plan, High Speed Internet Hookup, Bathroom, Kitchen, Game Room, Den, Sun Room, Wet Bar
Heating Baseboard, Oil, Fireplace
Cooling Central Air, Wall Unit(s), Whole House Fan
Flooring Tile, Carpet, Hardwood, Flooring - Stone/Ceramic Tile, Flooring - Hardwood
Fireplaces Number 3
Fireplaces Type Family Room, Master Bedroom
Appliance Range, Dishwasher, Microwave, Refrigerator, Second Dishwasher, Oil Water Heater, Plumbed For Ice Maker, Utility Connections for Electric Range, Utility Connections for Electric Oven, Utility Connections for Electric Dryer
Laundry Second Floor, Washer Hookup
Exterior
Exterior Feature Storage, Professional Landscaping, Sprinkler System, Decorative Lighting, Fruit Trees, Stone Wall
Garage Spaces 4.0
Community Features Walk/Jog Trails, Golf, Conservation Area, House of Worship, Public School
Utilities Available for Electric Range, for Electric Oven, for Electric Dryer, Washer Hookup, Icemaker Connection
Waterfront false
Waterfront Description Beach Front, Stream, Lake/Pond, 1 to 2 Mile To Beach, Beach Ownership(Public)
Roof Type Shingle, Wood, Rubber
Parking Type Attached, Garage Door Opener, Heated Garage, Storage, Workshop in Garage, Insulated, Paved Drive, Off Street, Driveway
Total Parking Spaces 15
Garage Yes
Building
Lot Description Cul-De-Sac, Wooded
Foundation Concrete Perimeter
Sewer Private Sewer
Water Private
Schools
Elementary Schools Cole/Spofford
Middle Schools Masconomet
High Schools Masconomet
Others
Acceptable Financing Contract
Listing Terms Contract
Read Less
Want to know what your home might be worth? Contact us for a FREE valuation!

Our team is ready to help you sell your home for the highest possible price ASAP
Bought with Susan Mathurin • Coldwell Banker Residential Brokerage - Tewksbury







