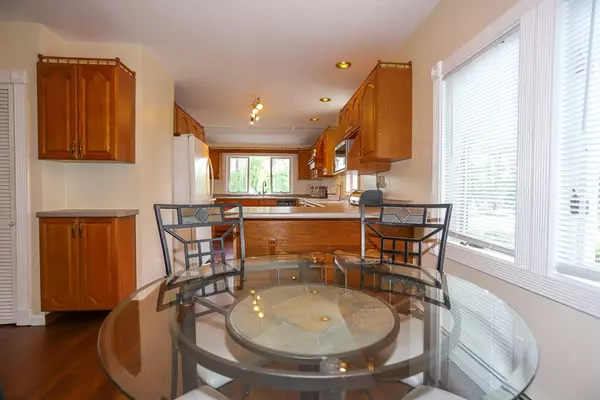$418,000
$389,900
7.2%For more information regarding the value of a property, please contact us for a free consultation.
292 Lynn St Peabody, MA 01960
3 Beds
2 Baths
1,800 SqFt
Key Details
Sold Price $418,000
Property Type Single Family Home
Sub Type Single Family Residence
Listing Status Sold
Purchase Type For Sale
Square Footage 1,800 sqft
Price per Sqft $232
MLS Listing ID 72348348
Sold Date 08/10/18
Style Colonial
Bedrooms 3
Full Baths 2
Year Built 1920
Annual Tax Amount $3,853
Tax Year 2018
Lot Size 5,227 Sqft
Acres 0.12
Property Description
Say hello to a good buy! You won't believe your eyes when you enter this well maintained colonial home. Good energy and natural light flow into every corner of this home. Super sized kitchen will take your breathe away. Counter space galore, breakfast bar and dining area. Relax in your oversized living room with scenic views of Brown's Pond. Three nice sized bedrooms, two full baths. Bonus 3rd floor walk up attic for a home office, or extra space for the extended family. Convenient to shopping, parks, restaurants, downtown, and major highways. Home Sweet Home!
Location
State MA
County Essex
Zoning R1A
Direction Lynn Street
Rooms
Basement Full
Primary Bedroom Level Second
Dining Room Ceiling Fan(s), Window(s) - Picture
Kitchen Dining Area, Pantry, Breakfast Bar / Nook
Interior
Interior Features Ceiling Fan(s), Loft
Heating Baseboard, Natural Gas
Cooling Window Unit(s)
Flooring Vinyl, Laminate, Hardwood
Appliance Range, Dishwasher, Disposal, Refrigerator, Tank Water Heater, Utility Connections for Gas Range
Laundry First Floor
Exterior
Exterior Feature Rain Gutters
Community Features Public Transportation, Shopping, Park, Walk/Jog Trails, Medical Facility, Conservation Area, Highway Access, House of Worship, Public School
Utilities Available for Gas Range
Waterfront false
Waterfront Description Beach Front, Lake/Pond, Walk to, 1/10 to 3/10 To Beach
View Y/N Yes
View Scenic View(s)
Roof Type Shingle
Parking Type Paved Drive, Off Street, Paved
Total Parking Spaces 7
Garage No
Building
Foundation Stone
Sewer Public Sewer
Water Public
Read Less
Want to know what your home might be worth? Contact us for a FREE valuation!

Our team is ready to help you sell your home for the highest possible price ASAP
Bought with Gercilaine DeSouza • Aspen Realty Group LLC







