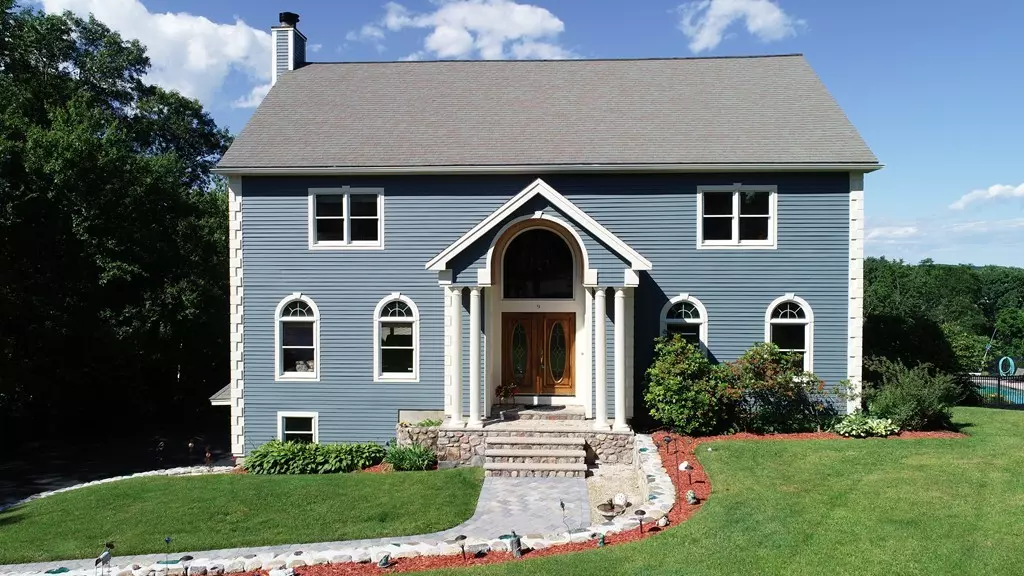$750,000
$779,000
3.7%For more information regarding the value of a property, please contact us for a free consultation.
9 Nichols Lane Middleton, MA 01949
4 Beds
2.5 Baths
3,839 SqFt
Key Details
Sold Price $750,000
Property Type Single Family Home
Sub Type Single Family Residence
Listing Status Sold
Purchase Type For Sale
Square Footage 3,839 sqft
Price per Sqft $195
MLS Listing ID 72348455
Sold Date 08/17/18
Style Colonial
Bedrooms 4
Full Baths 2
Half Baths 1
HOA Y/N false
Year Built 1998
Annual Tax Amount $9,841
Tax Year 2018
Lot Size 0.940 Acres
Acres 0.94
Property Description
Welcome home to this superb Ferncroft area location which has stunning scenic golf course views, large back yard yet tucked away with easy access to RT 95 and Rt.1. You will fall in love with this jewel of a home the moment you see the grand entrance. Enjoy magnificent views from every room in this custom colonial. The large eat in kitchen with bar seating is a wonderful place to gather and entertain, the family room with wood burning stone fireplace will make for cozy winter days. Upstairs you will find a large master with cathedral ceilings, balcony, gas fireplace and an over sized master-bath w/ recently updated walk in shower, 2 additional bedrooms, full bath and laundry finish the second level. The enormous 3rd level walk up sky room is large open area with panoramic windows which would be great for a game room, luxurious office or playroom. The lower level was recently updated for a 4th bedroom or den.
Location
State MA
County Essex
Zoning R1B
Direction East St-Locust- Nichols
Rooms
Family Room Flooring - Wood, Balcony - Exterior
Basement Full, Finished, Walk-Out Access, Interior Entry, Radon Remediation System
Primary Bedroom Level Second
Dining Room Flooring - Wood
Kitchen Flooring - Wood, Kitchen Island, Deck - Exterior, Gas Stove
Interior
Interior Features Loft
Heating Baseboard, Natural Gas
Cooling Central Air
Flooring Wood, Tile, Flooring - Wood
Fireplaces Number 2
Fireplaces Type Family Room
Appliance Range, Oven, Dishwasher, Microwave, Refrigerator, Freezer, Gas Water Heater, Utility Connections for Gas Range
Laundry Second Floor
Exterior
Exterior Feature Balcony - Exterior, Storage, Decorative Lighting, Stone Wall
Garage Spaces 2.0
Fence Fenced
Community Features Shopping, Pool, Tennis Court(s), Park, Walk/Jog Trails, Golf, Medical Facility, Bike Path, Conservation Area, Highway Access, House of Worship, Public School, T-Station
Utilities Available for Gas Range
Waterfront false
View Y/N Yes
View Scenic View(s)
Roof Type Shingle
Parking Type Attached
Total Parking Spaces 4
Garage Yes
Building
Lot Description Level
Foundation Concrete Perimeter
Sewer Public Sewer, Inspection Required for Sale, Private Sewer
Water Private
Schools
Elementary Schools Fuller/Howe
Middle Schools Masconomet
High Schools Masconomet
Read Less
Want to know what your home might be worth? Contact us for a FREE valuation!

Our team is ready to help you sell your home for the highest possible price ASAP
Bought with William Highgas • Coldwell Banker Residential Brokerage - Topsfield







