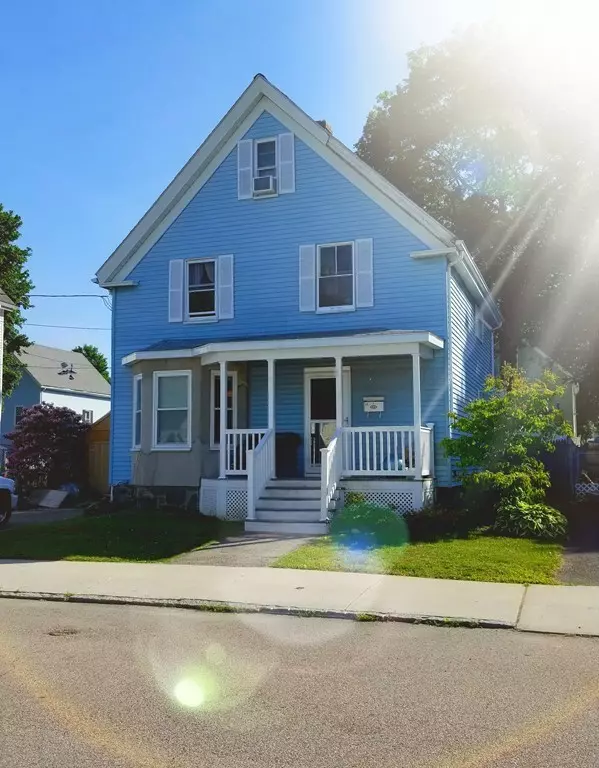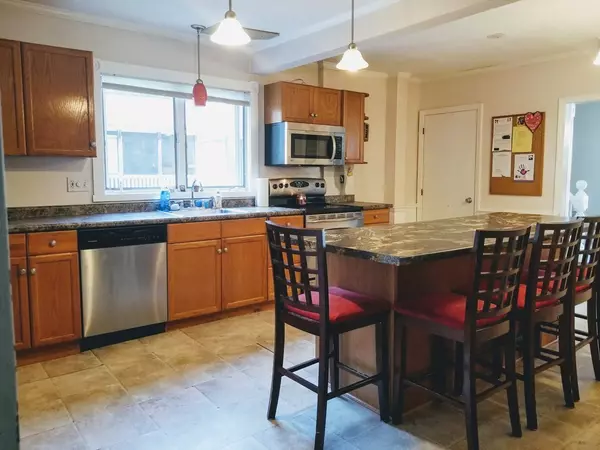$350,000
$349,000
0.3%For more information regarding the value of a property, please contact us for a free consultation.
14 Brown St Peabody, MA 01960
3 Beds
2.5 Baths
1,810 SqFt
Key Details
Sold Price $350,000
Property Type Single Family Home
Sub Type Single Family Residence
Listing Status Sold
Purchase Type For Sale
Square Footage 1,810 sqft
Price per Sqft $193
MLS Listing ID 72349068
Sold Date 10/16/18
Style Colonial
Bedrooms 3
Full Baths 2
Half Baths 1
HOA Y/N false
Year Built 1880
Annual Tax Amount $3,678
Tax Year 2018
Lot Size 5,227 Sqft
Acres 0.12
Property Description
Spacious 3 bedroom, 2.5 bath colonial with 3 levels of living space in desirable Peabody location. 1st level offers large eat-in-kitchen featuring center island and stainless steel appliances, living room with hardwood floor and bow window, dining room with oversized woodstove and built ins and a 20' family room complete with vaulted ceilings, a modern half bath and separate laundry room. 2nd floor presents a massive master suite with large closet and full master bath, a second bedroom with double closet and an additional full updated bath with tub/shower. 3rd floor is the perfect teen suite or home office with bedroom. Exterior offers a level, fenced yard, wooden storage shed, composite front porch and ample parking. Updates include; some replacement windows, 6 year old gas heat, new hot water tank, removal of horse hair plaster throughout. Amazing opportunity to build instant equity for a great price. Work needed is reflected in asking price. Will not qualify FHA
Location
State MA
County Essex
Zoning R1A
Direction Maple to Brown Street
Rooms
Family Room Bathroom - Half, Cathedral Ceiling(s), Flooring - Vinyl, Cable Hookup, Slider
Basement Full, Interior Entry, Sump Pump, Concrete, Unfinished
Primary Bedroom Level Second
Dining Room Wood / Coal / Pellet Stove, Flooring - Hardwood
Kitchen Flooring - Laminate, Dining Area, Kitchen Island, Cabinets - Upgraded, Stainless Steel Appliances
Interior
Interior Features Closet, Den
Heating Forced Air, Natural Gas
Cooling None
Flooring Vinyl, Carpet, Hardwood, Flooring - Wall to Wall Carpet
Appliance Range, Dishwasher, Microwave, Refrigerator, Gas Water Heater, Tank Water Heater, Utility Connections for Electric Range
Laundry Washer Hookup
Exterior
Exterior Feature Storage
Fence Fenced/Enclosed, Fenced
Community Features Public Transportation, Public School
Utilities Available for Electric Range, Washer Hookup
Waterfront false
Roof Type Shingle
Parking Type Paved Drive, Off Street, Paved
Total Parking Spaces 5
Garage No
Building
Lot Description Level
Foundation Stone
Sewer Public Sewer
Water Public
Schools
High Schools Peabody Hs
Others
Senior Community false
Read Less
Want to know what your home might be worth? Contact us for a FREE valuation!

Our team is ready to help you sell your home for the highest possible price ASAP
Bought with Albert Silva • Invest Realty Group







