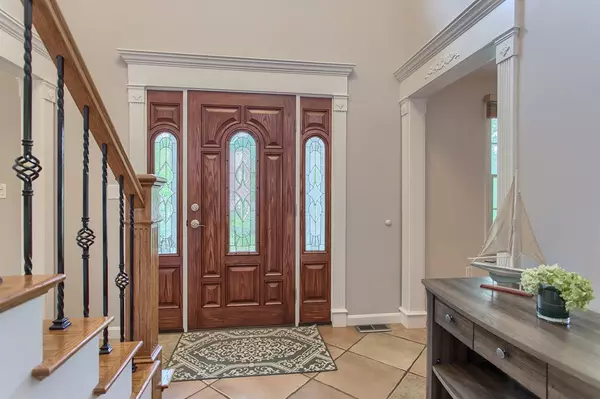$625,000
$638,000
2.0%For more information regarding the value of a property, please contact us for a free consultation.
10 Kyleigh Ln Peabody, MA 01960
3 Beds
2.5 Baths
2,128 SqFt
Key Details
Sold Price $625,000
Property Type Single Family Home
Sub Type Single Family Residence
Listing Status Sold
Purchase Type For Sale
Square Footage 2,128 sqft
Price per Sqft $293
MLS Listing ID 72349143
Sold Date 08/30/18
Style Colonial
Bedrooms 3
Full Baths 2
Half Baths 1
Year Built 1993
Annual Tax Amount $5,945
Tax Year 2018
Lot Size 10,018 Sqft
Acres 0.23
Property Description
Enjoy all of the charm of this stunning Colonial in one of Peabody’s most desirable tree lined neighborhoods. The main level boasts a gourmet kitchen that has it all – GE Monogram & Profile SS appliances, granite counters, Maple cabinets, double oven & an oversized island. The open concept layout caters to your every need – a cozy fireplaced living/dining room flow from the kitchen, a ½ bath, laundry & an extra special entertaining room w/custom wet bar, built-ins, wine & mini fridge are the complete package for entertaining. Second floor has 2 spacious bedrooms, a full bath, & a sprawling master suite w/walk-in closet & gorgeous en-suite bathroom w/a claw foot soaking tub. The backyard is one-of-a-kind, featuring an outdoor fireplace, gazebo, stone patio, pergolas & shed – the perfect sanctuary. Bonuses – 2 car garage, finished lower level; new roof, water heater & fresh paint throughout. Excellent location - minutes to 95 & Rt. 1. You’re sure to fall in love w/this amazing home!
Location
State MA
County Essex
Zoning R1
Direction Bartholomew Street to Kyleigh Lane
Rooms
Basement Partial, Finished, Interior Entry, Garage Access, Radon Remediation System
Primary Bedroom Level Second
Kitchen Flooring - Stone/Ceramic Tile, Pantry, Countertops - Stone/Granite/Solid, Kitchen Island, Cabinets - Upgraded, Exterior Access, Recessed Lighting, Stainless Steel Appliances
Interior
Interior Features Cable Hookup, High Speed Internet Hookup, Open Floorplan, Countertops - Stone/Granite/Solid, Wet bar, Cabinets - Upgraded, Peninsula, Ceiling - Cathedral, Closet, Open Floor Plan, Walk-in Storage, Living/Dining Rm Combo, Entry Hall, Den, Central Vacuum, Wet Bar, Wired for Sound
Heating Forced Air, Oil, Fireplace(s)
Cooling Central Air
Flooring Wood, Tile, Hardwood, Flooring - Wood
Fireplaces Number 1
Appliance Oven, Dishwasher, Disposal, Trash Compactor, Microwave, Countertop Range, Refrigerator, Washer, Dryer, Wine Refrigerator, Wine Cooler, Oil Water Heater, Tank Water Heater, Utility Connections for Electric Range, Utility Connections for Electric Oven, Utility Connections for Electric Dryer
Laundry Electric Dryer Hookup, Washer Hookup, First Floor
Exterior
Exterior Feature Rain Gutters, Storage, Sprinkler System, Decorative Lighting, Stone Wall
Garage Spaces 2.0
Fence Fenced/Enclosed, Fenced
Community Features Public Transportation, Shopping, Park, Golf, Medical Facility, Highway Access, House of Worship, Private School, Public School
Utilities Available for Electric Range, for Electric Oven, for Electric Dryer, Washer Hookup
Waterfront false
Roof Type Shingle
Parking Type Under, Garage Door Opener, Storage, Garage Faces Side, Paved Drive, Paved
Total Parking Spaces 4
Garage Yes
Building
Lot Description Corner Lot
Foundation Concrete Perimeter
Sewer Public Sewer
Water Public
Schools
Elementary Schools Brown
Middle Schools Higgins
High Schools Pvmhs
Read Less
Want to know what your home might be worth? Contact us for a FREE valuation!

Our team is ready to help you sell your home for the highest possible price ASAP
Bought with Michael Morales • RE/MAX On The River, Inc.







