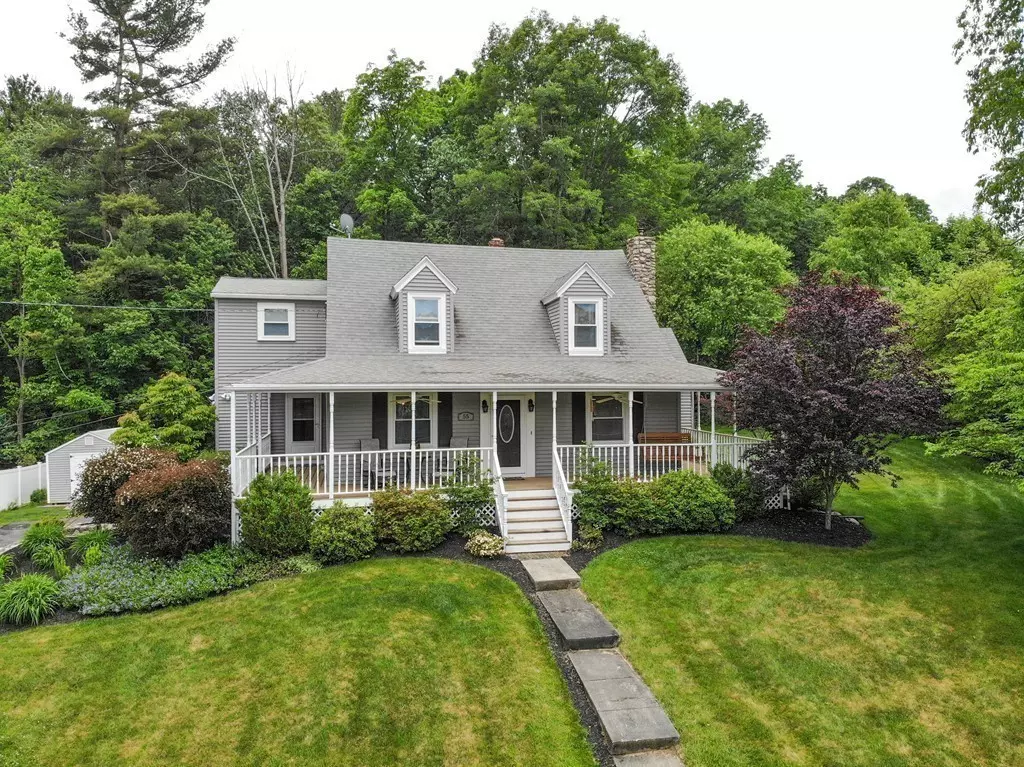$300,000
$299,900
For more information regarding the value of a property, please contact us for a free consultation.
55 Mason Road Dudley, MA 01571
2 Beds
2.5 Baths
1,812 SqFt
Key Details
Sold Price $300,000
Property Type Single Family Home
Sub Type Single Family Residence
Listing Status Sold
Purchase Type For Sale
Square Footage 1,812 sqft
Price per Sqft $165
MLS Listing ID 72349548
Sold Date 11/27/18
Style Cape
Bedrooms 2
Full Baths 2
Half Baths 1
HOA Y/N false
Year Built 1960
Annual Tax Amount $2,545
Tax Year 2018
Lot Size 0.530 Acres
Acres 0.53
Property Description
Meticulous Cape with a wrap around deck with ceiling fans and recessed lighting surrounded by a beautiful landscaped yard with irrigation system, oversized storage shed, and mason work. Privately situated off the road. This home offers 2 large bedrooms on the top floor with 2 full baths! One of which is the Master Bath with top of the line amenities such as a heated tile floor, double granite vanity, and fully tiled glass shower. The lower level has a fantastic front to back living room with Hardwood floors, pellet stove / FP and a new Anderson sliding door leading to a private 16 X 16 deck. A cook will enjoy the cabinet packed kitchen and the adjoining dining room area with HW. The perfect office space is available as well as laundry on 1st floor and a beautiful 1/2 bath for your guests. Easy to show.
Location
State MA
County Worcester
Zoning res
Direction Dudley Oxford Rd to Mason / West Main to Mason
Rooms
Basement Full, Walk-Out Access, Interior Entry, Sump Pump, Concrete, Unfinished
Primary Bedroom Level Second
Dining Room Closet/Cabinets - Custom Built, Flooring - Hardwood
Kitchen Ceiling Fan(s), Closet/Cabinets - Custom Built, Flooring - Laminate, Countertops - Stone/Granite/Solid, Breakfast Bar / Nook, Cable Hookup, Recessed Lighting
Interior
Interior Features High Speed Internet Hookup, Bathroom - Half, Closet, Home Office, Mud Room
Heating Baseboard, Oil
Cooling Window Unit(s)
Flooring Tile, Carpet, Hardwood, Flooring - Wall to Wall Carpet
Fireplaces Number 1
Fireplaces Type Living Room
Appliance Range, Dishwasher, Microwave, Refrigerator, Washer, Dryer, Oil Water Heater, Utility Connections for Electric Range, Utility Connections for Electric Dryer
Laundry Dryer Hookup - Electric, First Floor, Washer Hookup
Exterior
Exterior Feature Balcony / Deck, Rain Gutters, Storage, Professional Landscaping, Sprinkler System
Community Features Golf, Highway Access, House of Worship, Public School, University
Utilities Available for Electric Range, for Electric Dryer, Washer Hookup
Waterfront false
Waterfront Description Beach Front, Lake/Pond, 1/2 to 1 Mile To Beach, Beach Ownership(Public)
Roof Type Shingle
Parking Type Paved Drive, Off Street, Paved
Total Parking Spaces 6
Garage No
Building
Foundation Stone
Sewer Public Sewer
Water Public
Schools
Elementary Schools Dudley Elem.
Middle Schools Dudley Middle
High Schools Shep Hill/Baypa
Others
Senior Community false
Acceptable Financing Contract
Listing Terms Contract
Read Less
Want to know what your home might be worth? Contact us for a FREE valuation!

Our team is ready to help you sell your home for the highest possible price ASAP
Bought with Caryn Facteau • Aucoin Ryan Realty







