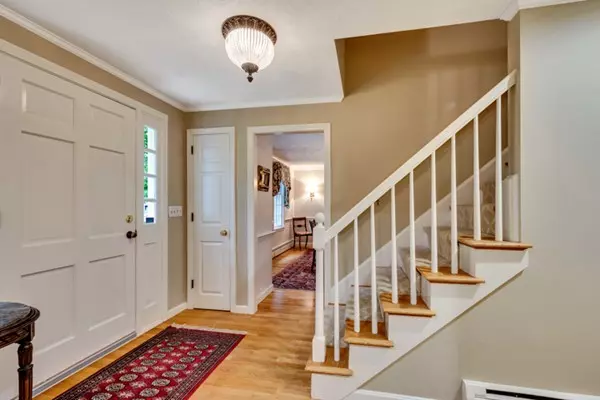$830,000
$829,900
For more information regarding the value of a property, please contact us for a free consultation.
55 Harness Lane Sudbury, MA 01776
4 Beds
2.5 Baths
3,152 SqFt
Key Details
Sold Price $830,000
Property Type Single Family Home
Sub Type Single Family Residence
Listing Status Sold
Purchase Type For Sale
Square Footage 3,152 sqft
Price per Sqft $263
Subdivision Cul-De-Sac Walk To Haskell Field
MLS Listing ID 72350161
Sold Date 08/30/18
Style Colonial
Bedrooms 4
Full Baths 2
Half Baths 1
HOA Y/N false
Year Built 1968
Annual Tax Amount $11,936
Tax Year 2018
Lot Size 1.100 Acres
Acres 1.1
Property Description
Charming colonial home in walking distance to the amazing recreational Haskell Field and Atkinson Pool. New septic installed June 2018. Roof was done in 2017. Hot water heater 2016. A very long list of updates have been done. Gourmet Kitchen now has new Thermador double oven, dishwasher, green house window and new slider to the most fabulous screened porch with cathedral ceiling accented with wood beams, all bathrooms have been done, and basement playroom area. Family room has a beautiful bay window and custom built-ins accented by a new custom mantle. Home lovingly cared for. Neutral decor throughout.
Location
State MA
County Middlesex
Zoning RESA
Direction Hudson Rd to Harness Lane
Rooms
Family Room Closet/Cabinets - Custom Built, Flooring - Hardwood, Window(s) - Bay/Bow/Box, Recessed Lighting
Basement Partially Finished, Radon Remediation System
Primary Bedroom Level Second
Dining Room Flooring - Hardwood
Kitchen Flooring - Hardwood, Window(s) - Bay/Bow/Box, Dining Area, Countertops - Stone/Granite/Solid, Kitchen Island, Exterior Access, Recessed Lighting, Remodeled, Stainless Steel Appliances
Interior
Interior Features Recessed Lighting, Play Room
Heating Baseboard, Electric Baseboard, Natural Gas
Cooling Central Air
Flooring Tile, Carpet, Hardwood, Flooring - Wall to Wall Carpet
Fireplaces Number 1
Fireplaces Type Family Room
Appliance Range, Oven, Dishwasher, Refrigerator, Washer, Dryer, Gas Water Heater, Utility Connections for Gas Range, Utility Connections for Gas Dryer
Laundry First Floor
Exterior
Exterior Feature Rain Gutters, Professional Landscaping, Sprinkler System, Garden
Garage Spaces 2.0
Fence Invisible
Community Features Pool, Tennis Court(s), Park
Utilities Available for Gas Range, for Gas Dryer
Waterfront false
Roof Type Shingle
Parking Type Attached, Garage Door Opener, Paved Drive, Off Street
Total Parking Spaces 4
Garage Yes
Building
Lot Description Cul-De-Sac, Wooded
Foundation Concrete Perimeter
Sewer Private Sewer
Water Public
Others
Senior Community false
Read Less
Want to know what your home might be worth? Contact us for a FREE valuation!

Our team is ready to help you sell your home for the highest possible price ASAP
Bought with Abby White • LandVest, Inc.







